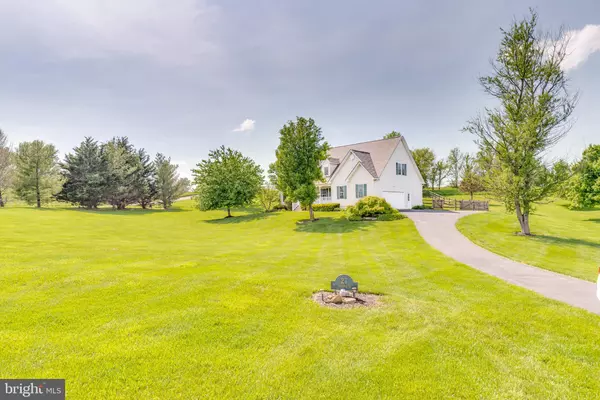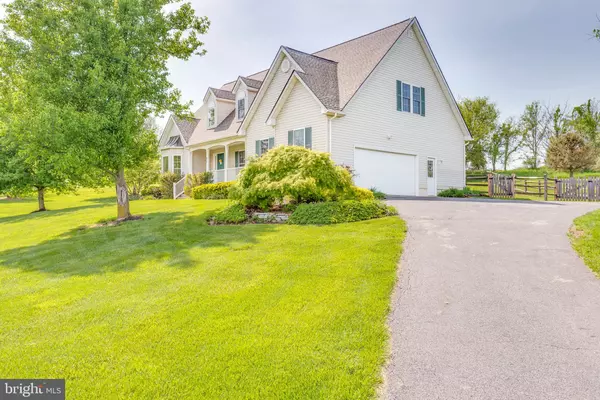For more information regarding the value of a property, please contact us for a free consultation.
27 DEVONSHIRE Charles Town, WV 25414
Want to know what your home might be worth? Contact us for a FREE valuation!

Our team is ready to help you sell your home for the highest possible price ASAP
Key Details
Sold Price $345,000
Property Type Single Family Home
Sub Type Detached
Listing Status Sold
Purchase Type For Sale
Square Footage 2,530 sqft
Price per Sqft $136
Subdivision Eastland
MLS Listing ID WVJF134918
Sold Date 08/23/19
Style Cape Cod
Bedrooms 3
Full Baths 2
Half Baths 1
HOA Fees $41/ann
HOA Y/N Y
Abv Grd Liv Area 2,530
Originating Board BRIGHT
Year Built 1998
Annual Tax Amount $2,023
Tax Year 2019
Lot Size 1.044 Acres
Acres 1.04
Property Description
Back on the market because previous buyers did not secure financing. Everything was done - appraisal done! inspections done! septic pumping done! Ready for you to move in!! Almost Heaven captures the essence of this picturesque cape cod nestled in a pastoral setting just minutes from major commuter routes. Leave the stress of the world behind as you pull into the beautiful Eastland community featuring large lots and mountain views. The neighborhood also offers scenic walking paths dotted with water features. This 3-bedroom + den home is move-in-ready with new flooring, appliances, fresh paint, and more! A home for all seasons - Enjoy your morning coffee or evening cocktails on the front porch. The large rear deck is perfect for entertaining and barbequing. When the weather turns chilly again, you can cozy up to one of the two fireplaces. The mostly open floor plan allows for great flow and natural light. There is plenty of space to gather with family and friends inside and out. You will be connected to everyone from the open kitchen. Imagine the meals you can create on the new gas range. There is also an island and room for a beverage bar. The main-level, master bedroom boasts a tray ceiling and customized walk-in closet. The large master bath features a long vanity with two sinks and plenty of storage, a separate shower and soaking tub, and private water closet. Upstairs you will find a bright den/family room with the second fireplace and built-in shelving. The extra wide hallway on this level is almost a room in itself with enough space for furniture or suitable for a gallery. Off the hallway are the other two large bedrooms and a full bath. Wait until you see the views from up here! The new roof, new water heater, and updated systems provide peace of mind. The over-sized garage and walk-out basement offer limitless storage and organizing opportunities. And the fenced, rear yard is ready for your pups. A place for everyone and everything. Welcome home!
Location
State WV
County Jefferson
Zoning 101
Direction East
Rooms
Other Rooms Living Room, Dining Room, Primary Bedroom, Bedroom 2, Bedroom 3, Kitchen, Den, Laundry
Basement Full, Interior Access, Outside Entrance, Side Entrance, Walkout Stairs
Main Level Bedrooms 1
Interior
Hot Water Propane
Heating Forced Air
Cooling Central A/C
Flooring Hardwood, Laminated, Ceramic Tile
Fireplaces Number 2
Fireplaces Type Mantel(s), Gas/Propane
Equipment Refrigerator, Oven/Range - Gas, Built-In Microwave, Dishwasher, Disposal, Washer - Front Loading, Dryer - Front Loading, Water Conditioner - Owned, Water Heater, Water Dispenser
Furnishings No
Fireplace Y
Appliance Refrigerator, Oven/Range - Gas, Built-In Microwave, Dishwasher, Disposal, Washer - Front Loading, Dryer - Front Loading, Water Conditioner - Owned, Water Heater, Water Dispenser
Heat Source Propane - Leased
Laundry Main Floor
Exterior
Parking Features Garage - Side Entry, Garage Door Opener, Oversized, Additional Storage Area, Inside Access
Garage Spaces 2.0
Fence Rear
Utilities Available Under Ground, Propane
Amenities Available Common Grounds, Jog/Walk Path
Water Access N
View Mountain
Roof Type Architectural Shingle
Street Surface Paved
Accessibility None
Road Frontage Road Maintenance Agreement
Attached Garage 2
Total Parking Spaces 2
Garage Y
Building
Story 3+
Sewer Septic = # of BR
Water Well
Architectural Style Cape Cod
Level or Stories 3+
Additional Building Above Grade, Below Grade
New Construction N
Schools
School District Jefferson County Schools
Others
HOA Fee Include Common Area Maintenance,Road Maintenance,Snow Removal
Senior Community No
Tax ID 0216009100000000
Ownership Fee Simple
SqFt Source Assessor
Horse Property N
Special Listing Condition Standard
Read Less

Bought with Christopher T Payne • Shultz Realty



