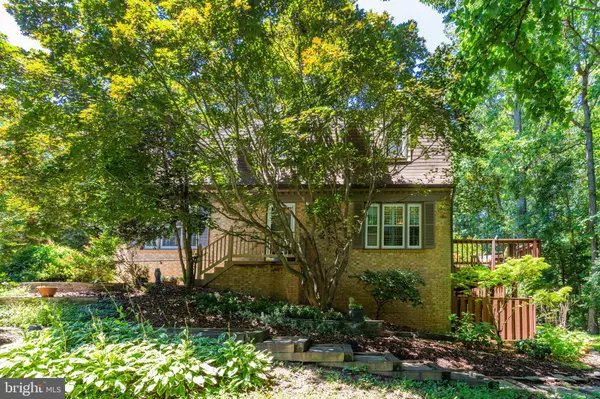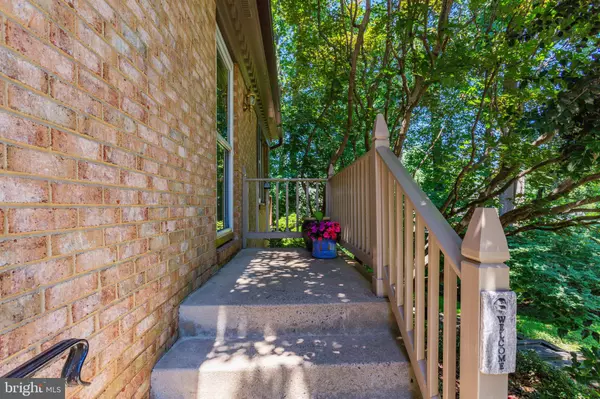For more information regarding the value of a property, please contact us for a free consultation.
12534 SWEET LEAF TER Fairfax, VA 22033
Want to know what your home might be worth? Contact us for a FREE valuation!

Our team is ready to help you sell your home for the highest possible price ASAP
Key Details
Sold Price $505,000
Property Type Townhouse
Sub Type End of Row/Townhouse
Listing Status Sold
Purchase Type For Sale
Square Footage 2,090 sqft
Price per Sqft $241
Subdivision Fair Woods
MLS Listing ID VAFX1070472
Sold Date 08/23/19
Style Traditional
Bedrooms 3
Full Baths 2
Half Baths 2
HOA Fees $93/mo
HOA Y/N Y
Abv Grd Liv Area 1,672
Originating Board BRIGHT
Year Built 1985
Annual Tax Amount $5,585
Tax Year 2019
Lot Size 2,662 Sqft
Acres 0.06
Property Description
Immaculately maintained and move in ready, the large living room and dining room areas will allow you to design and decorate as you please while leaving plenty of room to entertain family and friends. Create fabulous meals in the large kitchen with a sunny breakfast area. Enjoy grilling on the deck or patio during warmer months. Cozy up with a good book and enjoy the warmth of the two fireplaces on cold evenings. Never worry about parking with 2 assigned parking spaces located right in front of the home. The tree lined back yard ensures plenty of privacy for such a conveniently located townhome. Don t miss your opportunity to call this home! Less than 2 miles to Fair Lakes, Fair Oaks Mall, shopping, local restaurants, and nature trails. Enjoy all that Fairfax has to offer while being located in the quiet community of Fair Woods.
Location
State VA
County Fairfax
Zoning 305
Rooms
Basement Daylight, Full
Interior
Interior Features Ceiling Fan(s), Window Treatments
Hot Water Natural Gas
Heating Heat Pump(s)
Cooling Central A/C
Fireplaces Number 2
Fireplaces Type Insert, Screen
Equipment Built-In Microwave, Dryer, Washer, Dishwasher, Disposal, Humidifier, Refrigerator, Icemaker, Stove
Fireplace Y
Appliance Built-In Microwave, Dryer, Washer, Dishwasher, Disposal, Humidifier, Refrigerator, Icemaker, Stove
Heat Source Natural Gas
Exterior
Parking On Site 2
Water Access N
Accessibility None
Garage N
Building
Story 3+
Sewer Public Sewer
Water Public
Architectural Style Traditional
Level or Stories 3+
Additional Building Above Grade, Below Grade
New Construction N
Schools
Elementary Schools Navy
Middle Schools Franklin
High Schools Oakton
School District Fairfax County Public Schools
Others
Senior Community No
Tax ID 0452 07 0036
Ownership Fee Simple
SqFt Source Assessor
Acceptable Financing Conventional, VA, FHA, VHDA, Cash, Bank Portfolio
Listing Terms Conventional, VA, FHA, VHDA, Cash, Bank Portfolio
Financing Conventional,VA,FHA,VHDA,Cash,Bank Portfolio
Special Listing Condition Standard
Read Less

Bought with Giao Nguyen • Samson Properties



