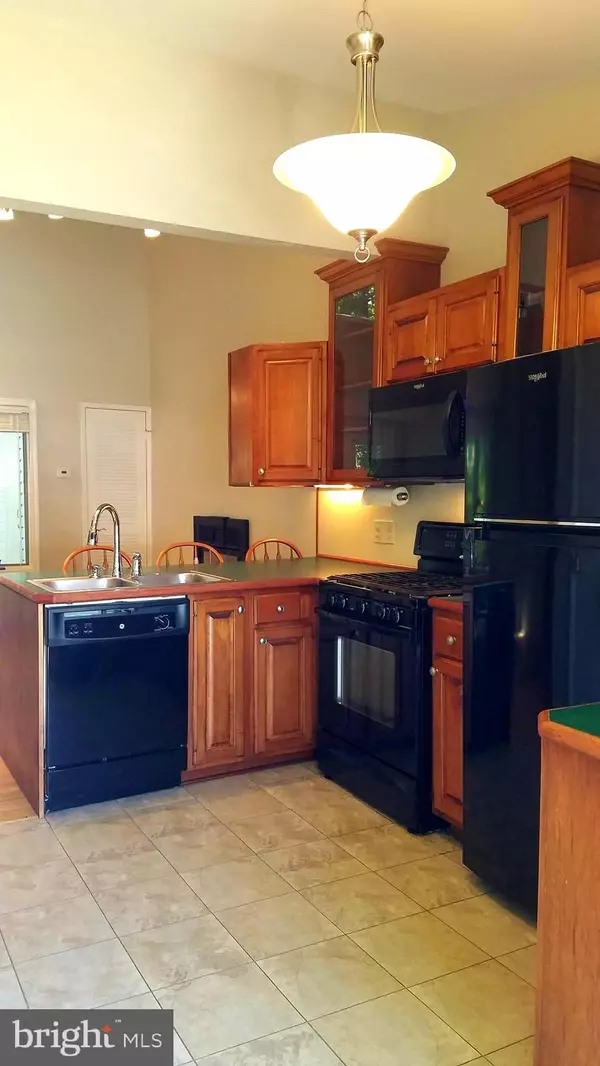For more information regarding the value of a property, please contact us for a free consultation.
122 DEER HILL CT Stephens City, VA 22655
Want to know what your home might be worth? Contact us for a FREE valuation!

Our team is ready to help you sell your home for the highest possible price ASAP
Key Details
Sold Price $191,000
Property Type Single Family Home
Sub Type Detached
Listing Status Sold
Purchase Type For Sale
Square Footage 1,023 sqft
Price per Sqft $186
Subdivision Deer Run Of Sherando
MLS Listing ID VAFV151284
Sold Date 08/23/19
Style Cottage
Bedrooms 3
Full Baths 2
HOA Y/N N
Abv Grd Liv Area 1,023
Originating Board BRIGHT
Year Built 1993
Annual Tax Amount $865
Tax Year 2018
Lot Size 4,041 Sqft
Acres 0.09
Property Description
Move in ready! This home features 2 bedrooms & loft that could be used as 3rd bedroom or office! Lots of updates throughout!! Kitchen updated with new appliances, including refrigerator & microwave. Large pantry with lots of shelves! Living room has amazing vaulted ceilings, gleaming hardwood floors & gas fireplace. New carpet installed in both bedrooms in July 2018. Master bedroom features wood paneled ceilings. The loft/3rd bedroom has 2 huge closets, hardwood floors & a skylight. Both bathrooms completely renovated within the last year. New stacked washer & dryer installed December 2017. New HVAC installed December 2018. New gas water heater installed November 2018. 10x15 private deck for entertaining. New 6 wooden privacy fence surrounds the whole backyard (installed August 2018). Secure storage area. Wooded lot that backs to trees. Located at the end of a quiet cul-de-sac. Convenient to schools, shopping and Sherando Park.
Location
State VA
County Frederick
Zoning RP
Rooms
Other Rooms Living Room, Primary Bedroom, Bedroom 2, Bedroom 3, Kitchen, Laundry
Main Level Bedrooms 2
Interior
Interior Features Breakfast Area, Combination Kitchen/Living, Family Room Off Kitchen, Primary Bath(s), Wood Floors, Pantry, Carpet, Ceiling Fan(s), Entry Level Bedroom, Floor Plan - Open, Skylight(s), Window Treatments
Hot Water Natural Gas
Heating Forced Air
Cooling Central A/C
Flooring Carpet, Vinyl, Wood
Fireplaces Number 1
Fireplaces Type Gas/Propane, Fireplace - Glass Doors
Equipment Dishwasher, Dryer, Oven/Range - Gas, Washer, Built-In Microwave, Refrigerator, Washer/Dryer Stacked, Water Heater
Fireplace Y
Window Features Casement,Palladian,Screens,Skylights
Appliance Dishwasher, Dryer, Oven/Range - Gas, Washer, Built-In Microwave, Refrigerator, Washer/Dryer Stacked, Water Heater
Heat Source Electric
Exterior
Exterior Feature Deck(s)
Fence Rear, Fully, Wood, Privacy
Water Access N
View Trees/Woods
Roof Type Shingle
Accessibility None
Porch Deck(s)
Garage N
Building
Lot Description Backs to Trees, Cul-de-sac, Trees/Wooded
Story 2
Sewer Public Sewer
Water Public
Architectural Style Cottage
Level or Stories 2
Additional Building Above Grade, Below Grade
Structure Type 2 Story Ceilings,9'+ Ceilings,Cathedral Ceilings,Dry Wall,Wood Ceilings,Vaulted Ceilings
New Construction N
Schools
School District Frederick County Public Schools
Others
Senior Community No
Tax ID 86D 2 14
Ownership Fee Simple
SqFt Source Estimated
Special Listing Condition Standard
Read Less

Bought with Corey James Freeman • Keller Williams Realty Dulles



