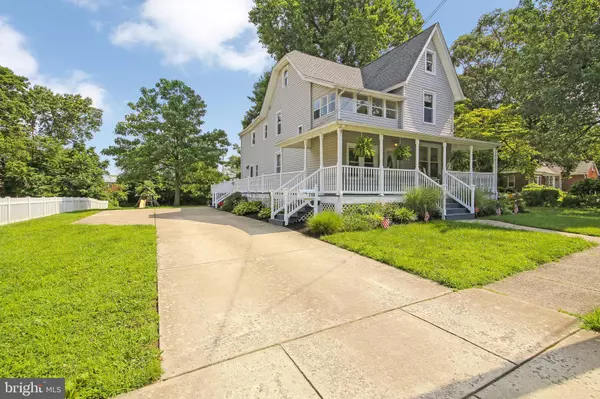For more information regarding the value of a property, please contact us for a free consultation.
718 CHESTNUT AVE Laurel Springs, NJ 08021
Want to know what your home might be worth? Contact us for a FREE valuation!

Our team is ready to help you sell your home for the highest possible price ASAP
Key Details
Sold Price $190,000
Property Type Single Family Home
Sub Type Detached
Listing Status Sold
Purchase Type For Sale
Square Footage 2,250 sqft
Price per Sqft $84
Subdivision Laurel Spring Gard
MLS Listing ID NJCD370648
Sold Date 08/23/19
Style Colonial
Bedrooms 3
Full Baths 2
HOA Y/N N
Abv Grd Liv Area 2,250
Originating Board BRIGHT
Year Built 1930
Annual Tax Amount $10,143
Tax Year 2019
Lot Size 0.390 Acres
Acres 0.39
Lot Dimensions 85.00 x 200.00
Property Description
JUST REDUCED!! Grab your coffee and a favorite book while you relax on your wraparound porch and the kids are playing in the HUGE back yard. From the outside, you will also notice the extra-large driveway and huge rear deck with synthetic/ vinyl finish. Enter into a beautiful foyer that has steps going up to the second floor. Hardwood flooring throughout the first floor. Immediately off the foyer is the dining/ living space with crown molding and ceiling fans. The kitchen at the rear has been updated with granite counters and stainless-steel appliances. The kitchen also overlooks a very large family room, great for the holidays and family gatherings. Enter out of the family room through the rear slider to a very large rear deck that overlooks a massive fenced back yard with green grass. On the second level at the front is a beautiful sunroom that overlooks the Chestnut Ave. Great place for plants or a small office. Down the hall, there are 3 large bedrooms and a generous bathroom with stand up shower, soaking tub and large vanity. Attic level offers a bonus area where the possibilities are endless. Close to major roads. Just some of the perks of living in here are touring Walt Whitman s summer home, Blueberry festival, 4th of July parade and relays/ contests, Halloween parade, community tree lighting, Crystal Springs lake trails and small town/bike riding. Don't miss this opportunity!! Sellers are motivated and has been priced to sell!! - Call today!
Location
State NJ
County Camden
Area Laurel Springs Boro (20420)
Zoning RES
Direction South
Rooms
Other Rooms Living Room, Dining Room, Primary Bedroom, Bedroom 2, Bedroom 3, Kitchen, Family Room, Basement, Foyer, Sun/Florida Room, Other, Bathroom 1, Bathroom 2, Attic
Basement Combination, Full, Unfinished
Interior
Interior Features Attic, Carpet, Ceiling Fan(s), Chair Railings, Combination Dining/Living, Combination Kitchen/Living, Crown Moldings, Dining Area, Family Room Off Kitchen, Floor Plan - Traditional, Kitchen - Gourmet, Soaking Tub, Stall Shower, Tub Shower, Upgraded Countertops, Window Treatments, Wood Floors
Hot Water Natural Gas
Heating Forced Air
Cooling Ceiling Fan(s), Central A/C, Window Unit(s)
Flooring Carpet, Ceramic Tile, Wood
Equipment Dishwasher, Oven - Self Cleaning, Oven/Range - Gas, Refrigerator, Stove, Washer, Water Heater, Dryer - Gas, Disposal
Furnishings No
Fireplace N
Window Features Double Hung,Vinyl Clad,Double Pane
Appliance Dishwasher, Oven - Self Cleaning, Oven/Range - Gas, Refrigerator, Stove, Washer, Water Heater, Dryer - Gas, Disposal
Heat Source Natural Gas
Laundry Basement
Exterior
Exterior Feature Deck(s), Porch(es), Wrap Around, Roof
Fence Vinyl
Water Access N
Street Surface Black Top
Accessibility None
Porch Deck(s), Porch(es), Wrap Around, Roof
Garage N
Building
Story 3+
Foundation Stone, Crawl Space
Sewer Public Sewer
Water Public
Architectural Style Colonial
Level or Stories 3+
Additional Building Above Grade, Below Grade
New Construction N
Schools
Elementary Schools Laurel Springs E.S.
Middle Schools Samuel S Yellin School
High Schools Sterling
School District Sterling High
Others
Senior Community No
Tax ID 20-00008-00023 01
Ownership Fee Simple
SqFt Source Assessor
Security Features 24 hour security
Acceptable Financing Cash, Conventional, FHA, VA
Listing Terms Cash, Conventional, FHA, VA
Financing Cash,Conventional,FHA,VA
Special Listing Condition Standard
Read Less

Bought with Andrew Wood • Keller Williams Realty - Cherry Hill

