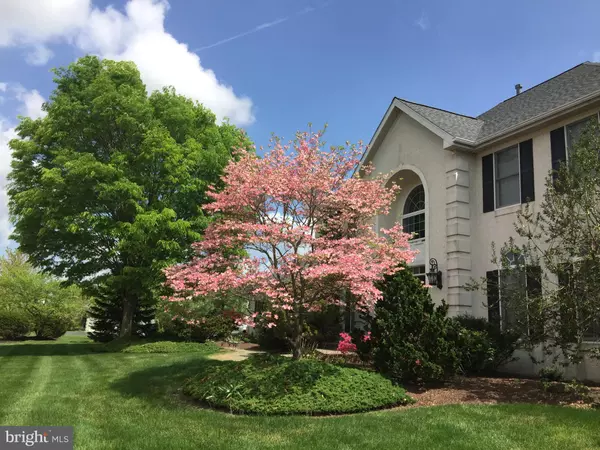For more information regarding the value of a property, please contact us for a free consultation.
3 CARDINAL DR Princeton Junction, NJ 08550
Want to know what your home might be worth? Contact us for a FREE valuation!

Our team is ready to help you sell your home for the highest possible price ASAP
Key Details
Sold Price $998,000
Property Type Single Family Home
Sub Type Detached
Listing Status Sold
Purchase Type For Sale
Square Footage 4,203 sqft
Price per Sqft $237
Subdivision Crown Pointe
MLS Listing ID NJME275548
Sold Date 08/22/19
Style Colonial
Bedrooms 5
Full Baths 4
Half Baths 1
HOA Y/N N
Abv Grd Liv Area 4,203
Originating Board BRIGHT
Year Built 1997
Annual Tax Amount $24,341
Tax Year 2018
Lot Size 0.790 Acres
Acres 0.79
Lot Dimensions 0.00 x 0.00
Property Description
North facing, majestic expanded Turnbury model with Sun Room and gorgeous paver patio in Crown Pointe. Paver walkway and paver front stoop welcomes you to this 4,203 sq ft home. Sweeping circular staircase makes an impressive statement in the open foyer. Formal living room flows into a delightful sunroom which has a cathedral ceiling. Entertainment sized formal dining room has a butler's pantry and wine rack connecting to the gourmet eat-in kitchen. Upgraded cabinetry and center island, walk-in pantry makes cooking a delight. Breakfast area opens to a large paver patio with garden walls. Master bedroom has a tray ceiling and a sitting room, luxurious master bathroom and a huge walk-in closet. Jack and Jill suite is ideal for a growing family. Princess Suite has it's private bathroom, fit for the princess of the family. Beautiful backyard. Brand new cooktop and retractable downdraft vent. Roof, 4 yrs old, Newer granite counter tops, refinished wood floors. Wall oven, microwave and dishwasher were replaced in 2018.
Location
State NJ
County Mercer
Area West Windsor Twp (21113)
Zoning R-2
Rooms
Other Rooms Living Room, Dining Room, Primary Bedroom, Sitting Room, Bedroom 2, Bedroom 3, Bedroom 4, Kitchen, Family Room, Breakfast Room
Basement Full
Main Level Bedrooms 1
Interior
Heating Forced Air, Zoned
Cooling Central A/C
Flooring Hardwood, Ceramic Tile, Carpet
Fireplaces Number 1
Fireplaces Type Gas/Propane
Fireplace Y
Heat Source Natural Gas
Laundry Main Floor
Exterior
Exterior Feature Patio(s)
Parking Features Garage - Side Entry
Garage Spaces 3.0
Water Access N
Roof Type Shingle
Accessibility None
Porch Patio(s)
Attached Garage 3
Total Parking Spaces 3
Garage Y
Building
Story 2
Sewer Public Sewer
Water Public
Architectural Style Colonial
Level or Stories 2
Additional Building Above Grade, Below Grade
New Construction N
Schools
School District West Windsor-Plainsboro Regional
Others
Senior Community No
Tax ID 13-00027 08-00016
Ownership Fee Simple
SqFt Source Assessor
Acceptable Financing Cash, Conventional
Listing Terms Cash, Conventional
Financing Cash,Conventional
Special Listing Condition Standard
Read Less

Bought with Sudha S Naik • Century 21 Abrams & Associates, Inc.



