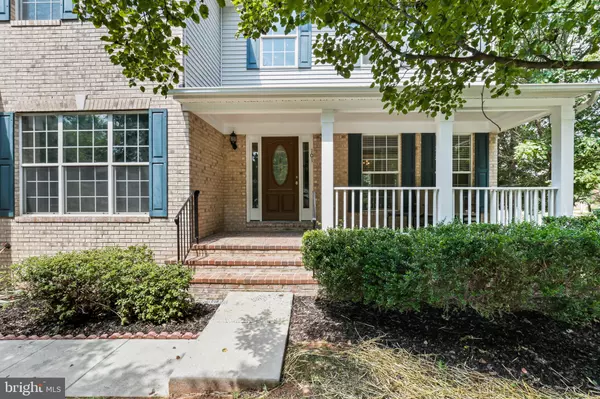For more information regarding the value of a property, please contact us for a free consultation.
101 BOURNVILLE CT SE Leesburg, VA 20175
Want to know what your home might be worth? Contact us for a FREE valuation!

Our team is ready to help you sell your home for the highest possible price ASAP
Key Details
Sold Price $630,000
Property Type Single Family Home
Sub Type Detached
Listing Status Sold
Purchase Type For Sale
Square Footage 4,212 sqft
Price per Sqft $149
Subdivision Stowers
MLS Listing ID VALO389316
Sold Date 08/22/19
Style Colonial
Bedrooms 4
Full Baths 3
Half Baths 1
HOA Fees $75/mo
HOA Y/N Y
Abv Grd Liv Area 3,122
Originating Board BRIGHT
Year Built 2004
Annual Tax Amount $7,123
Tax Year 2019
Lot Size 9,583 Sqft
Acres 0.22
Property Description
This gorgeous 4 Bedroom, 3.5 Bathroom Home Is Expected To Be On Market July 26th 2019! Nestled in the heart of Leesburg, VA, This Beautiful Colonial Boasts Everything A SFH Should Be: Spacious 4000+ Total Square Feet, 4 Upper Level Bedrooms, Two Level Bump Out, Gourmet Kitchen Loaded With 42'' Cabinets, Stainless Steel Appliance, Fully Finished Basement, Bedroom Level Laundry,Freshly Painted Throughout & New Carpet, Brand New HVAC & Hot Water Heater, Fireplace, Wet Bar & Sitting Room In Master Bedroom! You Can't Afford To Miss This Opportunity!Associated With Loudoun County High, J.Lumpton Simpson Middle & Evergreen Mill Elementary School Pyramid. Close Proximity To Historic/Downtown Leesburg, Dulles Greenway, Route 7 & Leesburg Outlet Mall.
Location
State VA
County Loudoun
Zoning RESIDENTIAL
Rooms
Basement Full, Fully Finished
Interior
Heating Forced Air
Cooling Zoned, Ceiling Fan(s)
Fireplaces Number 2
Fireplaces Type Gas/Propane
Fireplace Y
Heat Source Natural Gas
Exterior
Parking Features Garage Door Opener, Garage - Front Entry, Inside Access
Garage Spaces 2.0
Amenities Available Tennis Courts, Pool - Outdoor, Tot Lots/Playground
Water Access N
Accessibility None
Attached Garage 2
Total Parking Spaces 2
Garage Y
Building
Story 3+
Sewer Public Sewer
Water Public
Architectural Style Colonial
Level or Stories 3+
Additional Building Above Grade, Below Grade
New Construction N
Schools
Elementary Schools Evergreen Mill
Middle Schools J. L. Simpson
High Schools Loudoun County
School District Loudoun County Public Schools
Others
Senior Community No
Tax ID 233367864000
Ownership Fee Simple
SqFt Source Assessor
Acceptable Financing VHDA, VA, USDA, FHA, Conventional, Cash
Listing Terms VHDA, VA, USDA, FHA, Conventional, Cash
Financing VHDA,VA,USDA,FHA,Conventional,Cash
Special Listing Condition Standard
Read Less

Bought with Lisa Glikbarg • Century 21 Redwood Realty



