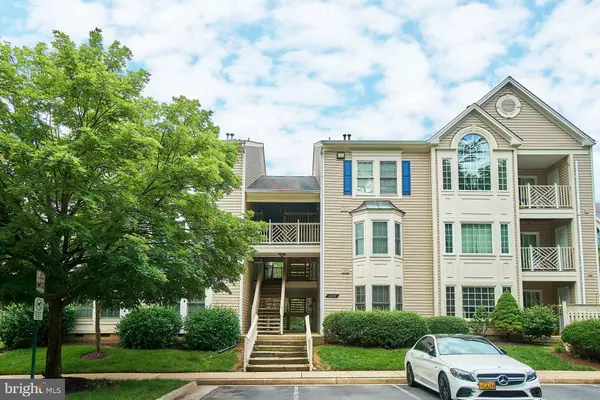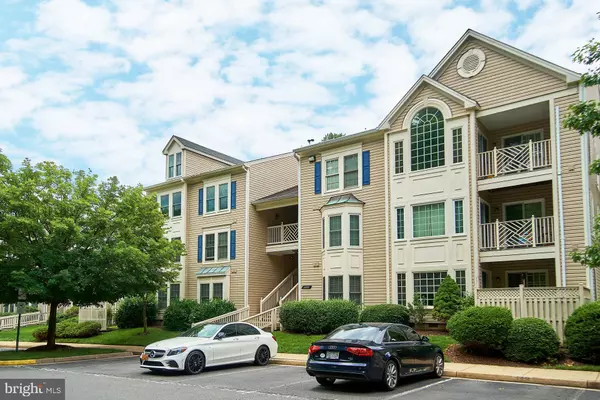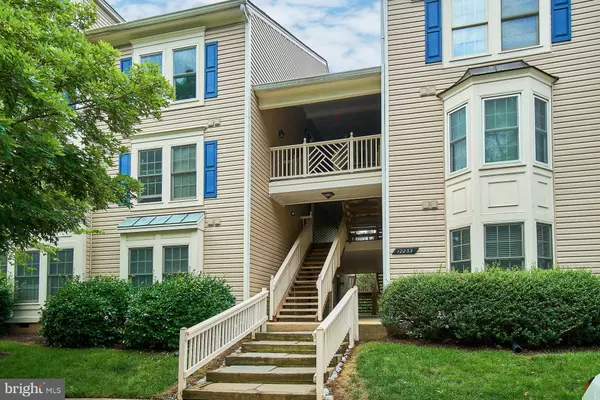For more information regarding the value of a property, please contact us for a free consultation.
12233 FAIRFIELD HOUSE DR #201B Fairfax, VA 22033
Want to know what your home might be worth? Contact us for a FREE valuation!

Our team is ready to help you sell your home for the highest possible price ASAP
Key Details
Sold Price $313,000
Property Type Condo
Sub Type Condo/Co-op
Listing Status Sold
Purchase Type For Sale
Square Footage 1,180 sqft
Price per Sqft $265
Subdivision Fairfield House
MLS Listing ID VAFX1071282
Sold Date 08/20/19
Style Traditional
Bedrooms 2
Full Baths 2
Condo Fees $347/mo
HOA Y/N N
Abv Grd Liv Area 1,180
Originating Board BRIGHT
Year Built 1990
Annual Tax Amount $3,211
Tax Year 2018
Property Description
Beautiful unit with two bedrooms and two full bathrooms!Walk out master bedroom onto private patio. Kitchen with granite counters and pantry. Ample amount of cabinetry including a lazy susan. Built in microwave was replaced 6 months ago. Separate dining area. Family room includes a cozy gas fireplace and built-in shelving. Adjacent light filled sunroom leads to patio. Tons of storage throughout including two walk in closets, laundry room, and a spacious storage closet located on the patio. Overlooking common area with tennis courts, gazebo, pond and fountain. Enjoy all of the shopping and dining located within minutes to Fairfax Towne Center, Fairfax Corner, Wegmans, Fair Oaks Mall and more. Commuters dream location with quick access to routes 50, 66 and Fairfax County Parkway.
Location
State VA
County Fairfax
Zoning 320
Rooms
Other Rooms Dining Room, Primary Bedroom, Bedroom 2, Kitchen, Family Room, Sun/Florida Room, Laundry, Bathroom 2, Primary Bathroom
Main Level Bedrooms 2
Interior
Interior Features Built-Ins, Ceiling Fan(s), Dining Area, Family Room Off Kitchen, Floor Plan - Traditional, Pantry, Walk-in Closet(s), Wood Floors, Carpet
Heating Heat Pump(s)
Cooling Ceiling Fan(s), Central A/C
Fireplaces Number 1
Equipment Built-In Microwave, Dishwasher, Disposal, Dryer, Icemaker, Oven/Range - Gas, Refrigerator, Washer
Fireplace Y
Appliance Built-In Microwave, Dishwasher, Disposal, Dryer, Icemaker, Oven/Range - Gas, Refrigerator, Washer
Heat Source Natural Gas
Exterior
Parking On Site 1
Amenities Available Tennis Courts, Lake, Common Grounds
Water Access N
Accessibility None
Garage N
Building
Story 1
Unit Features Garden 1 - 4 Floors
Sewer Public Sewer
Water Public
Architectural Style Traditional
Level or Stories 1
Additional Building Above Grade, Below Grade
New Construction N
Schools
Elementary Schools Greenbriar East
Middle Schools Katherine Johnson
High Schools Fairfax
School District Fairfax County Public Schools
Others
Pets Allowed Y
HOA Fee Include Snow Removal,Trash,Water,Common Area Maintenance,Lawn Maintenance,Management
Senior Community No
Tax ID 0463 18 0201B
Ownership Condominium
Special Listing Condition Standard
Pets Allowed Size/Weight Restriction, Number Limit
Read Less

Bought with Jin Kim • Mega Realty & Investment Inc



