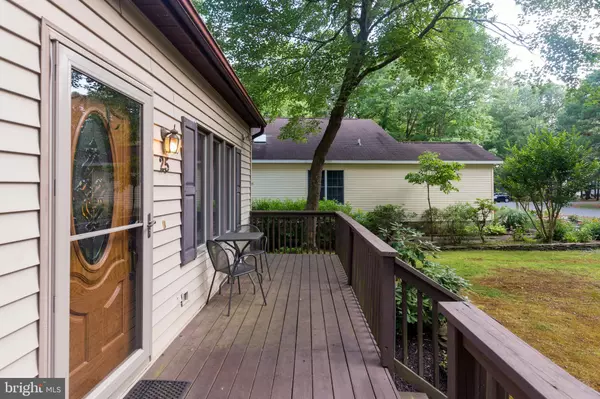For more information regarding the value of a property, please contact us for a free consultation.
25 CASTLE DR Ocean Pines, MD 21811
Want to know what your home might be worth? Contact us for a FREE valuation!

Our team is ready to help you sell your home for the highest possible price ASAP
Key Details
Sold Price $224,900
Property Type Single Family Home
Sub Type Detached
Listing Status Sold
Purchase Type For Sale
Square Footage 1,558 sqft
Price per Sqft $144
Subdivision Ocean Pines - Sherwood Forest
MLS Listing ID MDWO107130
Sold Date 08/16/19
Style Cape Cod
Bedrooms 3
Full Baths 2
HOA Fees $82/ann
HOA Y/N Y
Abv Grd Liv Area 1,558
Originating Board BRIGHT
Year Built 1987
Annual Tax Amount $1,846
Tax Year 2019
Lot Size 9,215 Sqft
Acres 0.21
Lot Dimensions 0.00 x 0.00
Property Description
This is a must see, very well maintained home. Shows pride in ownership. Many upgrades. If you enjoy the outdoors, this home is for you. Fenced in backyard oasis. Rear deck overlooking the concrete ground level seating area with a built in fire pit. Plenty of room to have friends and family over for a cookout. Don't let this home slip away. Located in the 5-star community of Ocean Pines. No City Taxes. New Bosch 18.5 seer HVAC installed in Feb 2019. New flooring. Fresh paint.
Location
State MD
County Worcester
Area Worcester Ocean Pines
Zoning R-2
Rooms
Main Level Bedrooms 1
Interior
Interior Features Air Filter System, Carpet, Ceiling Fan(s), Combination Kitchen/Dining, Crown Moldings, Entry Level Bedroom, Floor Plan - Traditional, Kitchen - Country, Skylight(s), Walk-in Closet(s), Window Treatments
Hot Water Electric
Heating Heat Pump(s), Energy Star Heating System, Heat Pump - Electric BackUp, Programmable Thermostat
Cooling Energy Star Cooling System, Air Purification System, Central A/C, Heat Pump(s)
Flooring Ceramic Tile, Laminated, Partially Carpeted
Fireplaces Number 1
Fireplaces Type Gas/Propane
Equipment Built-In Microwave, Dishwasher, Disposal, Dryer - Electric, Exhaust Fan, Freezer, Icemaker, Oven/Range - Electric, Refrigerator, Washer, Water Heater
Furnishings No
Fireplace Y
Window Features Casement,Screens
Appliance Built-In Microwave, Dishwasher, Disposal, Dryer - Electric, Exhaust Fan, Freezer, Icemaker, Oven/Range - Electric, Refrigerator, Washer, Water Heater
Heat Source Electric
Laundry Main Floor, Has Laundry
Exterior
Exterior Feature Deck(s), Patio(s), Porch(es)
Garage Spaces 5.0
Fence Wood
Utilities Available Cable TV Available, Electric Available, Natural Gas Available, Phone Available
Amenities Available Beach Club, Golf Course, Marina/Marina Club, Pool - Indoor, Swimming Pool
Water Access N
View Trees/Woods, Street
Roof Type Asbestos Shingle,Pitched
Accessibility 2+ Access Exits
Porch Deck(s), Patio(s), Porch(es)
Total Parking Spaces 5
Garage N
Building
Story 2
Foundation Crawl Space
Sewer Public Sewer
Water Public
Architectural Style Cape Cod
Level or Stories 2
Additional Building Above Grade, Below Grade
Structure Type Cathedral Ceilings,Dry Wall,High
New Construction N
Schools
School District Worcester County Public Schools
Others
Senior Community No
Tax ID 03-105873
Ownership Fee Simple
SqFt Source Estimated
Acceptable Financing Cash, Conventional, FHA, USDA
Horse Property N
Listing Terms Cash, Conventional, FHA, USDA
Financing Cash,Conventional,FHA,USDA
Special Listing Condition Standard
Read Less

Bought with James Terrill • Keller Williams Realty of Delmarva-OC



