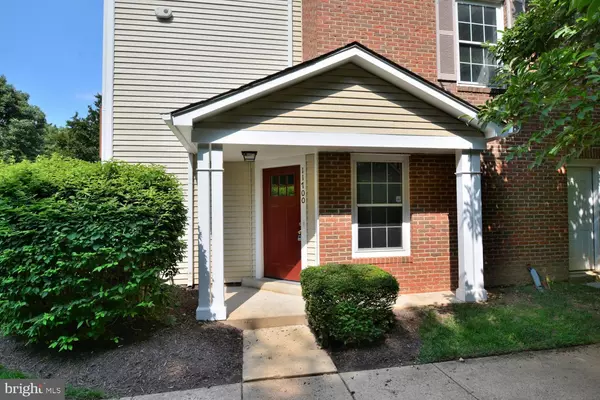For more information regarding the value of a property, please contact us for a free consultation.
11700 ROCKAWAY LN #116 Fairfax, VA 22030
Want to know what your home might be worth? Contact us for a FREE valuation!

Our team is ready to help you sell your home for the highest possible price ASAP
Key Details
Sold Price $406,000
Property Type Condo
Sub Type Condo/Co-op
Listing Status Sold
Purchase Type For Sale
Square Footage 1,478 sqft
Price per Sqft $274
Subdivision Carriage Park
MLS Listing ID VAFX1073934
Sold Date 08/16/19
Style Colonial
Bedrooms 3
Full Baths 2
Half Baths 1
Condo Fees $350/mo
HOA Y/N N
Abv Grd Liv Area 1,478
Originating Board BRIGHT
Year Built 1994
Annual Tax Amount $4,643
Tax Year 2019
Property Description
End unit, townhome style condo w/attached garage, adjacent to trees & wooded area for terrific privacy and beautiful view! Entire home has been updated/renovated! All new paint & carpet, phenomenal new kitchen, newer HVAC, newer water heater, all baths updated with beautiful tile work & new fixtures. Gorgeous kitchen with granite, new shaker style white cabinets, all new stainless steel appliances, ceramic tile floor, recessed lighting & breakfast bar. Huge, comfortable main floor living area with gas fireplace, ceiling fan and french doors that open to terrific deck. Location, location, location! Very near Fairfax County Government Center, shopping, Wegmans, restaurants, Fairfax Corner, 495 & 66. Awesome covered front porch, convenient & luxurious ceramic tile entry foyer. Beautiful home!
Location
State VA
County Fairfax
Zoning 402
Rooms
Other Rooms Living Room, Dining Room, Primary Bedroom, Bedroom 2, Bedroom 3, Kitchen, Foyer
Interior
Interior Features Carpet, Ceiling Fan(s), Floor Plan - Open, Formal/Separate Dining Room, Primary Bath(s), Recessed Lighting, Bathroom - Tub Shower, Upgraded Countertops
Hot Water Natural Gas
Heating Forced Air, Programmable Thermostat
Cooling Ceiling Fan(s), Central A/C, Programmable Thermostat
Fireplaces Number 1
Fireplaces Type Fireplace - Glass Doors, Gas/Propane, Marble
Equipment Built-In Microwave, Dishwasher, Disposal, Dryer - Front Loading, Icemaker, Microwave, Oven/Range - Gas, Refrigerator, Stainless Steel Appliances, Washer, Water Heater
Fireplace Y
Window Features Double Pane
Appliance Built-In Microwave, Dishwasher, Disposal, Dryer - Front Loading, Icemaker, Microwave, Oven/Range - Gas, Refrigerator, Stainless Steel Appliances, Washer, Water Heater
Heat Source Natural Gas
Laundry Main Floor
Exterior
Parking Features Garage Door Opener, Inside Access, Oversized
Garage Spaces 1.0
Amenities Available Common Grounds, Pool - Outdoor
Water Access N
Roof Type Asphalt,Shingle
Accessibility None
Attached Garage 1
Total Parking Spaces 1
Garage Y
Building
Story 3+
Sewer Public Sewer
Water Public
Architectural Style Colonial
Level or Stories 3+
Additional Building Above Grade, Below Grade
Structure Type Vaulted Ceilings
New Construction N
Schools
Elementary Schools Eagle View
Middle Schools Katherine Johnson
High Schools Fairfax
School District Fairfax County Public Schools
Others
HOA Fee Include Common Area Maintenance,Lawn Maintenance,Pool(s),Snow Removal,Trash
Senior Community No
Tax ID 0562 10 0116
Ownership Condominium
Security Features Sprinkler System - Indoor
Special Listing Condition Standard
Read Less

Bought with Mary McVicar • Pearson Smith Realty, LLC



