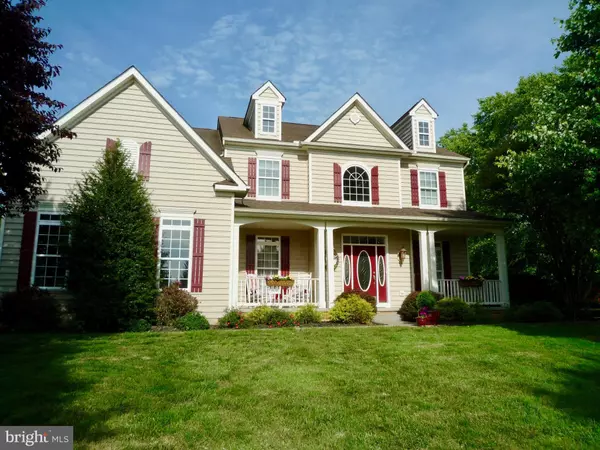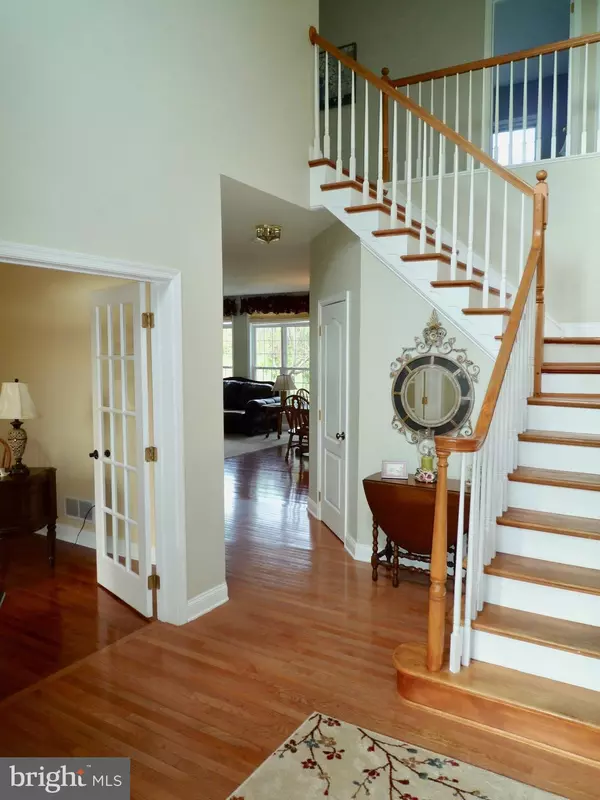For more information regarding the value of a property, please contact us for a free consultation.
13 BAY BLVD Newark, DE 19702
Want to know what your home might be worth? Contact us for a FREE valuation!

Our team is ready to help you sell your home for the highest possible price ASAP
Key Details
Sold Price $436,000
Property Type Single Family Home
Sub Type Detached
Listing Status Sold
Purchase Type For Sale
Square Footage 3,125 sqft
Price per Sqft $139
Subdivision Bay Pointe
MLS Listing ID DENC479176
Sold Date 08/16/19
Style Colonial
Bedrooms 4
Full Baths 2
Half Baths 1
HOA Fees $31/ann
HOA Y/N Y
Abv Grd Liv Area 3,125
Originating Board BRIGHT
Year Built 2003
Annual Tax Amount $3,360
Tax Year 2018
Lot Size 0.760 Acres
Acres 0.76
Lot Dimensions 117.50 x 321.90
Property Description
WOW! This beautiful & spacious 4Br/2.5Ba 2-StoryColonial home sitting on .76 acre lot with great updates is ready for its new owner! The great curb appeal starts w/ lush green lawn, mature trees & plantings, large covered front porch w/ vinyl railings & columns and the freshly resealed blacktop double driveway leading around to the side facing 2 car garage! Entrance at the home's 2-story Foyer is bright & spacious featuring hardwood floors, turned HW staircase w/ 2-toned decor, great natural light from the transome & sidelight windows at the front door as well as the large arched window above the door, double set of coat closets & flanked by the home office & formal Living Room. The Office features double french door entry,neutral decor,brand new hardwood floors & transome topped window for great natural light. The formal Living Rm also features crown molding,neutral decor, great natural light,continuous HW floors & decorative columns accenting the formal Dining Rm offering plenty of space for your special occasion meals,both chair & crown molding decor as well as windows at the side & rear! Moving on to the updated Kitchen at the heart of this great home featuring a huge open floor plan design of Kitchen, Family Room and Morning/Sun Room perfect for either entertaining or day to day! The gourmet Kitchen features brand new gleaming HW floors & granite counters, 42" cabinets w/ crown moldings, tile backsplash, matching SS appliances including double wall ovens,recessed lighting, center island w/ addl cabinet storage, pantry closet, eating area & open to both the large Family Room offering neutral carpet,ceiling fan, gas fireplace w/ marble surround & wood decor/mantel and to the Morning/Sun Room featuring cathedral ceilings, brand new HW floors, half-wall counter opening, ceiling fan & sliders out to the custom brick paver patio complete w/ decorative 2ft perimeter wall & built-in fire pit! The convenient main floor Powder Room & Laundry room w/ garage access rounds off the 1st level of this lovely home! Heading upstairs, the Master Bedroom features double door entry,neutral decor,ceiling fan,loads of windows for great natural light and a big separate sitting area w/ dual-sided gas fireplace creating both warmth & ambiance on those cold winter evenings! There's also an enormous walk-in closet & full private bath featuring tile floors,garden tub w/ multi-tiered tile accents,tiled shower stall w/ bench seat,double vanities & private commode. Each of the 3 additional bedrooms are spacious, bright, neutrally decorated & offer plenty of closet storage. The full bath on the 2nd floor has been recently updated and features tile flooring,tile surround tub/shower combo,high efficiency commode & granite topped vanity sink. Take in the tranquility & lovely rear views of the backyard from the large custom brick patio w/ curves accenting the mulched flower bed & decorative wall providing an abundance of space for both your BBQ grill & patio table as well as a separate area w/ a custom built-in fire pit all overlooking the huge flat yard that extends well into the tree lined at the back so there's plenty of room for a future garden, pool, play area or just enjoying the peaceful open space! This home is truly in move-in condition and available for a quick settlement! The full-unfinished basement provides loads of additional storage & access to the home's utilities. Put this home on your next tour! Great location is convenient to major routes 896/301/71, feeds to the highly-rated Appo school district without having to be in Middletown & is close to so many great attractions just minutes away in Chesapeake City along the C&D canal! See it! Love it! Buy it!
Location
State DE
County New Castle
Area Newark/Glasgow (30905)
Zoning NC21
Rooms
Other Rooms Living Room, Dining Room, Primary Bedroom, Bedroom 2, Bedroom 3, Bedroom 4, Kitchen, Family Room, Sun/Florida Room, Laundry, Office, Primary Bathroom
Basement Full, Interior Access, Poured Concrete, Unfinished, Space For Rooms
Interior
Interior Features Attic, Carpet, Ceiling Fan(s), Chair Railings, Combination Dining/Living, Crown Moldings
Hot Water Natural Gas
Heating Forced Air
Cooling Central A/C
Flooring Hardwood, Carpet, Ceramic Tile
Fireplaces Number 2
Fireplaces Type Gas/Propane, Fireplace - Glass Doors
Equipment Built-In Microwave, Cooktop, Dishwasher, Dryer, Exhaust Fan, Oven - Double, Oven - Self Cleaning, Oven - Wall, Refrigerator, Washer, Water Heater
Furnishings No
Fireplace Y
Window Features Double Pane,Energy Efficient,Insulated,Screens,Vinyl Clad
Appliance Built-In Microwave, Cooktop, Dishwasher, Dryer, Exhaust Fan, Oven - Double, Oven - Self Cleaning, Oven - Wall, Refrigerator, Washer, Water Heater
Heat Source Natural Gas
Laundry Main Floor
Exterior
Exterior Feature Brick, Patio(s), Porch(es)
Parking Features Garage - Side Entry, Garage Door Opener, Inside Access
Garage Spaces 7.0
Fence Invisible
Utilities Available Cable TV, Phone
Water Access N
View Trees/Woods
Roof Type Architectural Shingle,Pitched
Accessibility None
Porch Brick, Patio(s), Porch(es)
Attached Garage 2
Total Parking Spaces 7
Garage Y
Building
Story 2
Sewer On Site Septic, Gravity Sept Fld
Water Public
Architectural Style Colonial
Level or Stories 2
Additional Building Above Grade, Below Grade
Structure Type 2 Story Ceilings,9'+ Ceilings,Cathedral Ceilings,Dry Wall
New Construction N
Schools
School District Appoquinimink
Others
HOA Fee Include Snow Removal,Common Area Maintenance
Senior Community No
Tax ID 11-050.00-027
Ownership Fee Simple
SqFt Source Assessor
Acceptable Financing Cash, Conventional, FHA, VA
Horse Property N
Listing Terms Cash, Conventional, FHA, VA
Financing Cash,Conventional,FHA,VA
Special Listing Condition Standard
Read Less

Bought with Jeffrey Pilla • BHHS Fox & Roach-Washington-Gloucester



