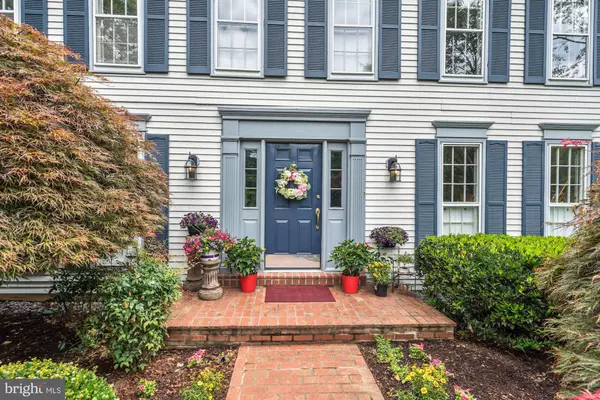For more information regarding the value of a property, please contact us for a free consultation.
10706 WYNKOOP DR Great Falls, VA 22066
Want to know what your home might be worth? Contact us for a FREE valuation!

Our team is ready to help you sell your home for the highest possible price ASAP
Key Details
Sold Price $970,000
Property Type Single Family Home
Sub Type Detached
Listing Status Sold
Purchase Type For Sale
Square Footage 4,036 sqft
Price per Sqft $240
Subdivision Lockmeade
MLS Listing ID VAFX1070706
Sold Date 08/14/19
Style Colonial
Bedrooms 4
Full Baths 3
Half Baths 1
HOA Fees $36/ann
HOA Y/N Y
Abv Grd Liv Area 2,926
Originating Board BRIGHT
Year Built 1978
Annual Tax Amount $10,274
Tax Year 2019
Lot Size 0.515 Acres
Acres 0.52
Property Description
Beautiful Williamsburg-style w/Large Custom Addition in Top Great Falls Neighborhood . Fully Renovated , 4BR, 3.5 BTHS, Chef Kitchen w/ Island & Pro Appliances , FP w / Vaulted Ceiling & Walls Of Windows, Main Lvl Study, Dining room w/ Fireplace, Music room, Bright & Open , Hardwood Floors, Extensive Molding & Built-Ins, Spacious, Finished Lower level, New Design Carpet Lovely & Private Back yard , Top Rate Langley HS, Perfect 10! 3Hrs Notice . Sentrilock is on the right of front door's step
Location
State VA
County Fairfax
Zoning 111
Rooms
Basement Connecting Stairway, Full, Fully Finished, Heated, Windows, Workshop
Interior
Interior Features Bar, Carpet, Ceiling Fan(s), Chair Railings, Efficiency, Crown Moldings, Family Room Off Kitchen, Kitchen - Eat-In, Kitchen - Gourmet, Kitchen - Island, Walk-in Closet(s), Wet/Dry Bar, Window Treatments, Wood Floors
Hot Water Electric
Heating Heat Pump(s)
Cooling Central A/C
Fireplaces Number 1
Fireplaces Type Wood
Equipment Built-In Microwave, Cooktop - Down Draft, Exhaust Fan, Dryer, Microwave, Stainless Steel Appliances, Washer, Water Heater, Humidifier, Refrigerator, Icemaker
Fireplace Y
Appliance Built-In Microwave, Cooktop - Down Draft, Exhaust Fan, Dryer, Microwave, Stainless Steel Appliances, Washer, Water Heater, Humidifier, Refrigerator, Icemaker
Heat Source Electric
Laundry Lower Floor
Exterior
Parking Features Garage - Front Entry
Garage Spaces 2.0
Utilities Available Cable TV, Electric Available, Phone Available, Sewer Available, Water Available
Water Access N
Roof Type Asphalt
Accessibility None
Attached Garage 2
Total Parking Spaces 2
Garage Y
Building
Story 3+
Sewer On Site Septic
Water Public
Architectural Style Colonial
Level or Stories 3+
Additional Building Above Grade, Below Grade
New Construction N
Schools
Elementary Schools Forestville
Middle Schools Cooper
High Schools Langley
School District Fairfax County Public Schools
Others
Senior Community No
Tax ID 0121 07 0003
Ownership Fee Simple
SqFt Source Estimated
Acceptable Financing Conventional, FHA, Cash, VA
Horse Property N
Listing Terms Conventional, FHA, Cash, VA
Financing Conventional,FHA,Cash,VA
Special Listing Condition Standard
Read Less

Bought with Amelia Robinette • FASS Results, LLC



