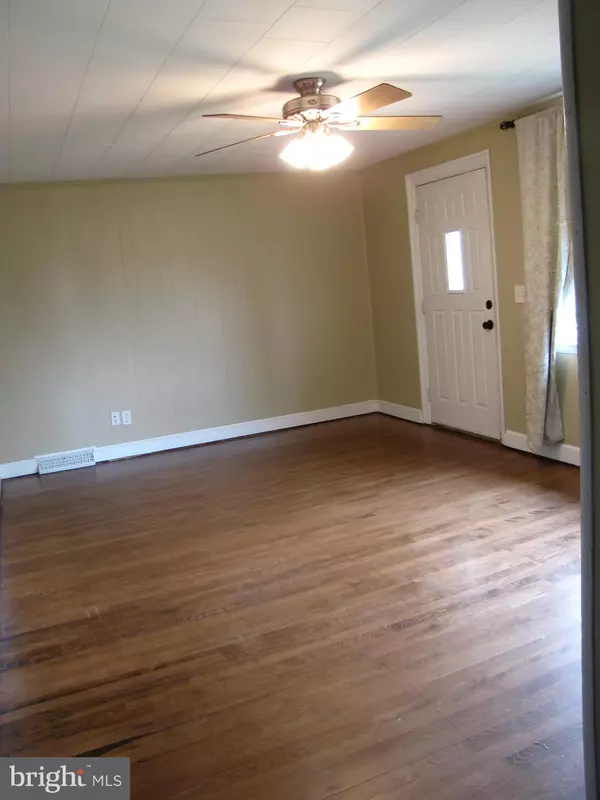For more information regarding the value of a property, please contact us for a free consultation.
114 IRISH HILL RD Felton, DE 19943
Want to know what your home might be worth? Contact us for a FREE valuation!

Our team is ready to help you sell your home for the highest possible price ASAP
Key Details
Sold Price $160,000
Property Type Single Family Home
Sub Type Detached
Listing Status Sold
Purchase Type For Sale
Square Footage 848 sqft
Price per Sqft $188
Subdivision Canterbury Trails
MLS Listing ID DEKT228110
Sold Date 08/12/19
Style Ranch/Rambler
Bedrooms 2
Full Baths 1
HOA Y/N N
Abv Grd Liv Area 848
Originating Board BRIGHT
Year Built 1950
Annual Tax Amount $409
Tax Year 2018
Lot Size 0.295 Acres
Acres 0.29
Property Description
BACK ON THE MARKET! Home inspection and repairs complete. Big rewards in a small package!!! Don't think small when considering this home as it boasts upgraded amenities including granite countertops, dark-stained kitchen cabinetry, black and stainless steel appliances, windows, and a large fenced-in back yard while still maintaining its charming characteristics of yester-years. Discover all of the things that make this home special with its quaint eat-in kitchen PLUS dining room area, separate living room with picture window, nice-sized bedrooms AND the charm of having a phone nook that can be used for key, purse/wallet, and organizer storage. With its pleasantly landscaped outdoors and characteristic indoors, you'll want to call this house HOME. Convenient access to Route 13 but with small town feel, this property only has benefits that come with this type of home. New gravity septic system for buyer - installation contracting process in progress.Whether you make this home your first or last stop during your home search tour, you'll want to make it your new HOME! BUT if you wait too late you'll feel regret when it is GONE! Contact me today to schedule your showing.
Location
State DE
County Kent
Area Lake Forest (30804)
Zoning AR
Rooms
Other Rooms Living Room, Dining Room, Bedroom 2, Kitchen, Bedroom 1, Mud Room
Main Level Bedrooms 2
Interior
Hot Water Electric
Heating Forced Air
Cooling Central A/C
Heat Source Propane - Leased
Exterior
Parking Features Garage - Front Entry
Garage Spaces 1.0
Fence Chain Link
Water Access N
Accessibility None
Attached Garage 1
Total Parking Spaces 1
Garage Y
Building
Story 1
Sewer Gravity Sept Fld, Septic Exists
Water Well
Architectural Style Ranch/Rambler
Level or Stories 1
Additional Building Above Grade, Below Grade
New Construction N
Schools
School District Lake Forest
Others
Senior Community No
Tax ID 7-00-12003-01-2300-00001
Ownership Fee Simple
SqFt Source Estimated
Acceptable Financing Cash, Conventional, FHA, USDA, VA
Listing Terms Cash, Conventional, FHA, USDA, VA
Financing Cash,Conventional,FHA,USDA,VA
Special Listing Condition Standard
Read Less

Bought with Connie J Stanley • RE/MAX Horizons



