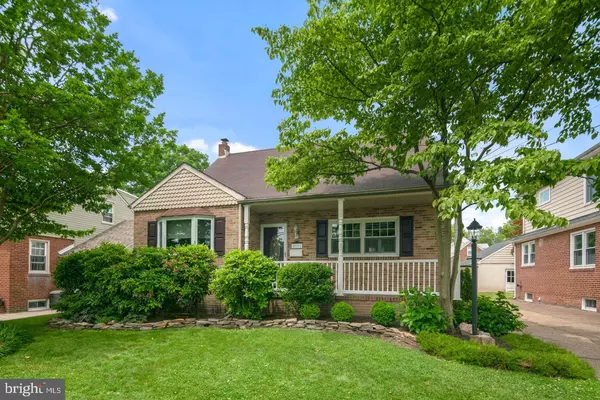For more information regarding the value of a property, please contact us for a free consultation.
1805 SYCAMORE ST Haddon Heights, NJ 08035
Want to know what your home might be worth? Contact us for a FREE valuation!

Our team is ready to help you sell your home for the highest possible price ASAP
Key Details
Sold Price $285,000
Property Type Single Family Home
Sub Type Detached
Listing Status Sold
Purchase Type For Sale
Square Footage 2,634 sqft
Price per Sqft $108
Subdivision None Available
MLS Listing ID NJCD368434
Sold Date 08/13/19
Style Cape Cod
Bedrooms 3
Full Baths 1
Half Baths 1
HOA Y/N N
Abv Grd Liv Area 1,677
Originating Board BRIGHT
Year Built 1960
Annual Tax Amount $8,801
Tax Year 2019
Lot Size 6,250 Sqft
Acres 0.14
Lot Dimensions 50.00 x 125.00
Property Description
Delightful 2-Story Cape Cod Style Home located within walking distance to Glenview Elementary School and the new and improved Camden County Park in Haddon Heights.Covered Open Front Porch, Living Room which is open to the generous size Dining Room, Eat in Kitchen with new Sliding Door, solid wood Cabinets, Corian Countertops, double window over sink, ceramic tile floor, Family Room with bay window and lots of built in cabinets and 1/2 bath to complete the 1st floor. 2nd floor consists of Master Bedroom with double closets, two other bedrooms and full bath. Pull down stairs to attic. Full walk-out basement, game room, office and laundry/storage room. Off the Kitchen is a 2-tiered newer Deck overlooking the nicely landscaped fenced yard. New Heat and Central Air, Seamless vinyl siding and Fiberglass Roof. Solid Oak Hardwood floors thru-out the 1st and 2nd floor newly refinished. You won t want to miss your chance to be part of this thriving Community and all located just minutes to Philadelphia, Route 295, NJ Turnpike and Shopping.
Location
State NJ
County Camden
Area Haddon Heights Boro (20418)
Zoning RESIDENTIAL
Rooms
Other Rooms Living Room, Dining Room, Primary Bedroom, Bedroom 2, Bedroom 3, Kitchen, Game Room, Family Room, Laundry, Office
Basement Partially Finished, Walkout Stairs
Interior
Interior Features Ceiling Fan(s), Formal/Separate Dining Room, Kitchen - Eat-In, Tub Shower
Heating Forced Air
Cooling Central A/C, Ceiling Fan(s)
Equipment Built-In Microwave, Built-In Range, Dryer, Refrigerator, Washer
Fireplace N
Window Features Bay/Bow
Appliance Built-In Microwave, Built-In Range, Dryer, Refrigerator, Washer
Heat Source Natural Gas
Exterior
Exterior Feature Deck(s)
Water Access N
Accessibility None
Porch Deck(s)
Garage N
Building
Story 2
Sewer Public Sewer
Water Public
Architectural Style Cape Cod
Level or Stories 2
Additional Building Above Grade, Below Grade
New Construction N
Schools
Elementary Schools Glenview Avenue E.S.
Middle Schools Haddon Heights Jr Sr
High Schools Haddon Heights H.S.
School District Haddon Heights Schools
Others
Senior Community No
Tax ID 18-00145-00020 01
Ownership Fee Simple
SqFt Source Assessor
Special Listing Condition Standard
Read Less

Bought with Enriqueta R Zarecht • Weichert Realtors-Cherry Hill



