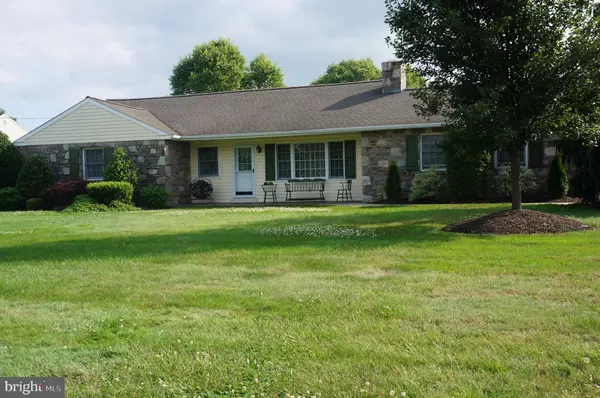For more information regarding the value of a property, please contact us for a free consultation.
3008 MORRIS RD Lansdale, PA 19446
Want to know what your home might be worth? Contact us for a FREE valuation!

Our team is ready to help you sell your home for the highest possible price ASAP
Key Details
Sold Price $379,900
Property Type Single Family Home
Sub Type Detached
Listing Status Sold
Purchase Type For Sale
Square Footage 1,716 sqft
Price per Sqft $221
Subdivision None Available
MLS Listing ID PAMC616092
Sold Date 08/12/19
Style Ranch/Rambler
Bedrooms 3
Full Baths 1
Half Baths 1
HOA Y/N N
Abv Grd Liv Area 1,716
Originating Board BRIGHT
Year Built 1961
Annual Tax Amount $6,407
Tax Year 2020
Lot Size 0.683 Acres
Acres 0.68
Lot Dimensions 175.00 x 170.00
Property Description
Lovely stone and stucco over concrete block custom built rancher in beautiful Worcester! This 1700 plus square foot home has it all--large living room with wood burning fireplace--Dining/Kitchen area with a large island with breakfast bar, stainless steel appliances wall oven, cooktop stove with stainless hood, 42 inch cabinets, granite counter tops, microwave shelf, trash cabinets, pantry cabinets, outside access through a rear foyer with a custom window seat with built in seat storage and entrance to oversize 2 car garage with openers. Off the large dining area is an all purpose room with storage closets, granite counters, cabinets galore. Turn the corner into the bright and cheery laundry area with more cabinets, storage closets and a utility sink. The hall bath was remodeled to accommodate a wheel in shower with lots of grab bars and includes more storage and wainscoting. The master bedroom has a half bath, ceiling fan with light and two ample closets. The adjoining two bedrooms feature overhead fans and lights. Under the carpet is hardwood floors. The incredible backyard on this property includes a large covered slate patio and adjoins a paver patio which overlooks the very inviting in ground walk in pool. The super size shed has an asphalt ramp and will hold what ever you need to maintain the meticulous landscaping. Methacton Schools, close to shopping, 2 miles to Route 476, this one will not last long!
Location
State PA
County Montgomery
Area Worcester Twp (10667)
Zoning R75
Direction North
Rooms
Other Rooms Living Room, Dining Room, Primary Bedroom, Bedroom 2, Bedroom 3, Kitchen, Laundry, Storage Room
Basement Full, Unfinished
Main Level Bedrooms 3
Interior
Interior Features Carpet, Ceiling Fan(s), Chair Railings, Combination Kitchen/Dining, Kitchen - Island, Recessed Lighting, Stall Shower, Window Treatments
Heating Baseboard - Hot Water
Cooling Central A/C
Flooring Hardwood, Carpet, Ceramic Tile
Fireplaces Number 1
Fireplaces Type Mantel(s), Stone, Fireplace - Glass Doors
Equipment Cooktop, Dishwasher, Dryer - Electric, Exhaust Fan, Microwave, Oven - Self Cleaning, Oven - Wall, Oven/Range - Electric, Range Hood, Refrigerator, Stainless Steel Appliances, Washer
Fireplace Y
Window Features Double Hung
Appliance Cooktop, Dishwasher, Dryer - Electric, Exhaust Fan, Microwave, Oven - Self Cleaning, Oven - Wall, Oven/Range - Electric, Range Hood, Refrigerator, Stainless Steel Appliances, Washer
Heat Source Oil
Laundry Main Floor
Exterior
Exterior Feature Patio(s)
Parking Features Garage - Side Entry, Garage Door Opener, Inside Access, Oversized
Garage Spaces 8.0
Pool In Ground
Water Access N
Accessibility Roll-in Shower
Porch Patio(s)
Attached Garage 2
Total Parking Spaces 8
Garage Y
Building
Story 1
Sewer Public Sewer
Water Well
Architectural Style Ranch/Rambler
Level or Stories 1
Additional Building Above Grade, Below Grade
New Construction N
Schools
High Schools Methacton
School District Methacton
Others
Pets Allowed Y
Senior Community No
Tax ID 67-00-02479-001
Ownership Fee Simple
SqFt Source Assessor
Horse Property N
Special Listing Condition Standard
Pets Allowed No Pet Restrictions
Read Less

Bought with Non Member • Non Subscribing Office

