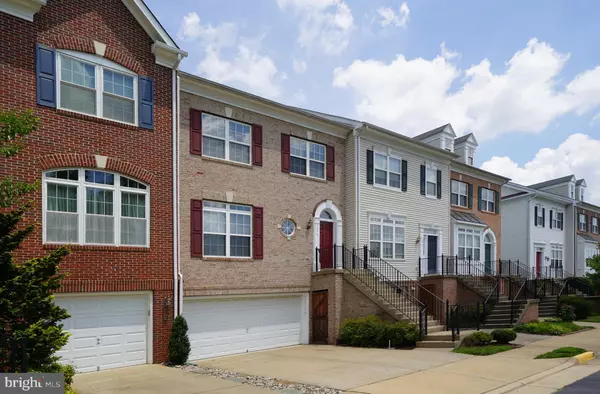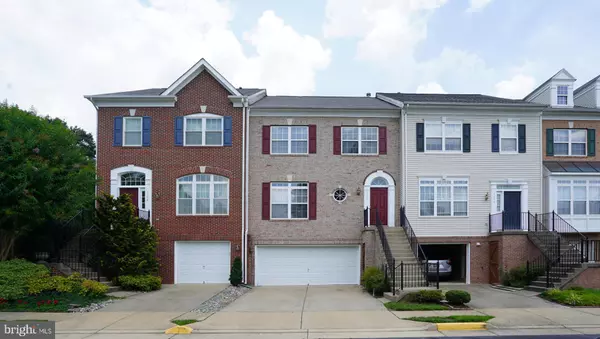For more information regarding the value of a property, please contact us for a free consultation.
7376 DEANSGATE CT Springfield, VA 22150
Want to know what your home might be worth? Contact us for a FREE valuation!

Our team is ready to help you sell your home for the highest possible price ASAP
Key Details
Sold Price $580,000
Property Type Townhouse
Sub Type Interior Row/Townhouse
Listing Status Sold
Purchase Type For Sale
Square Footage 2,176 sqft
Price per Sqft $266
Subdivision Townes Of Manchester Woods
MLS Listing ID VAFX1074490
Sold Date 08/09/19
Style Traditional
Bedrooms 3
Full Baths 3
Half Baths 1
HOA Fees $85/mo
HOA Y/N Y
Abv Grd Liv Area 2,176
Originating Board BRIGHT
Year Built 2001
Annual Tax Amount $6,422
Tax Year 2019
Lot Size 1,968 Sqft
Acres 0.05
Property Description
Exceptionally beautiful townhouse with a walk out finished basement. Meticulously maintained. Upgrades throughout the home include: gorgeous hardwood floors, brand new carpet, gourmet kitchen with stainless steel appliances, granite counter-tops and plenty of cabinets. Bump outs on all three levels, and the master bedroom has a vaulted ceiling with a large walk-in closet. Master bathroom has large tub, glass shower stall and dual vanities. Two-car garage with lots of storage and a work area. There is a fenced backyard and New furnace. Temperature controlled with dual zone heating and air conditioning. Terrific location, less than 2 miles to Springfield Metro and Interstate 95 and only 10 minutes to Fort Belvoir. Near Fairfax county Parkway (1/4 miles to Backlick Rd.) Conveniently located to groceries, restaurants, shopping and entertainment. Hooes Road Park is about a block away, which has a large playground, 4 tennis courts, 3 soccer fields, 2 basketball courts, and a baseball field.
Location
State VA
County Fairfax
Zoning 304
Rooms
Basement Connecting Stairway, Daylight, Full, Fully Finished, Garage Access, Heated, Improved, Interior Access, Outside Entrance, Rear Entrance, Walkout Level, Windows
Interior
Heating Central, Forced Air
Cooling Ceiling Fan(s), Central A/C
Fireplaces Number 2
Fireplace Y
Heat Source Natural Gas
Exterior
Parking Features Garage - Front Entry, Garage Door Opener
Garage Spaces 4.0
Water Access N
Accessibility Other
Attached Garage 2
Total Parking Spaces 4
Garage Y
Building
Story 3+
Sewer Public Septic, Public Sewer
Water Public
Architectural Style Traditional
Level or Stories 3+
Additional Building Above Grade, Below Grade
New Construction N
Schools
Elementary Schools Forestdale
Middle Schools Key
High Schools John R. Lewis
School District Fairfax County Public Schools
Others
Pets Allowed Y
Senior Community No
Tax ID 0903 16 0064
Ownership Fee Simple
SqFt Source Assessor
Special Listing Condition Standard
Pets Allowed No Pet Restrictions
Read Less

Bought with Naveed Wakil • Avery-Hess, REALTORS



