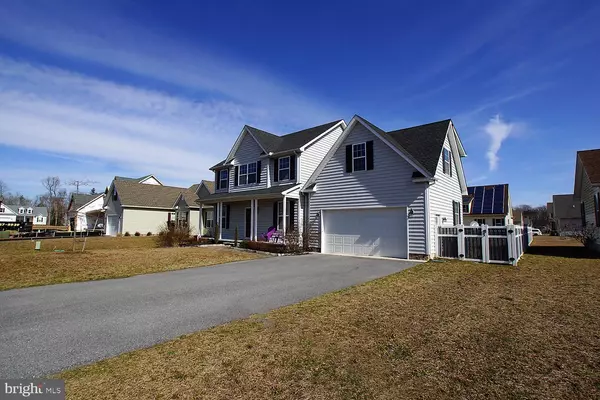For more information regarding the value of a property, please contact us for a free consultation.
70 SUN RIDGE DR Felton, DE 19943
Want to know what your home might be worth? Contact us for a FREE valuation!

Our team is ready to help you sell your home for the highest possible price ASAP
Key Details
Sold Price $275,000
Property Type Single Family Home
Sub Type Detached
Listing Status Sold
Purchase Type For Sale
Square Footage 2,267 sqft
Price per Sqft $121
Subdivision Satterfield
MLS Listing ID DEKT220184
Sold Date 08/12/19
Style Contemporary
Bedrooms 4
Full Baths 2
Half Baths 1
HOA Y/N N
Abv Grd Liv Area 2,267
Originating Board BRIGHT
Year Built 2013
Annual Tax Amount $1,058
Tax Year 2018
Lot Size 0.340 Acres
Acres 0.34
Lot Dimensions 75.00 x 135.00
Property Description
Why wait for new construction! Custom built by Garrison Builders. This home is like new and ready for a new owner. Outside you will notice a beautifully landscaped yard with a large deck off of the kitchen and a privacy fence for relaxing evenings. Inside you will notice the pride of ownership. Wide open floor plan and many upgrades. Gourmet kitchen including stainless steel appliances, 42 cherry cabinets, granite counter tops, hardwood flooring, crown molding, recessed lighting shadow boxes, wainscoting and so much more. Upstairs you will find a retreat of a master bedroom, with a very large walk in closet, a beautiful bath featuring a dual head shower, soaking tub and raised height double sinks with granite counter tops. There are 3 additional large bedrooms. A bonus room so large it could be converted into a second master. Super energy efficient, energy star certified and custom built! This home is move in ready! Don t miss this one, put it on your next tour.
Location
State DE
County Kent
Area Lake Forest (30804)
Zoning AC
Rooms
Other Rooms Dining Room, Primary Bedroom, Bedroom 2, Bedroom 3, Bedroom 4, Kitchen, Family Room
Interior
Interior Features Chair Railings, Upgraded Countertops, Primary Bath(s), Wainscotting, Floor Plan - Traditional, Walk-in Closet(s), Crown Moldings, Recessed Lighting, Breakfast Area, Kitchen - Eat-In, Window Treatments, Kitchen - Island, Ceiling Fan(s), Family Room Off Kitchen
Heating Forced Air
Cooling Central A/C
Flooring Hardwood, Laminated, Carpet
Equipment Washer, Built-In Microwave, Energy Efficient Appliances, Built-In Range, Oven - Self Cleaning, ENERGY STAR Dishwasher, ENERGY STAR Refrigerator, Oven/Range - Electric, Water Heater - High-Efficiency, Disposal, Dryer - Electric
Fireplace N
Window Features ENERGY STAR Qualified,Energy Efficient,Screens
Appliance Washer, Built-In Microwave, Energy Efficient Appliances, Built-In Range, Oven - Self Cleaning, ENERGY STAR Dishwasher, ENERGY STAR Refrigerator, Oven/Range - Electric, Water Heater - High-Efficiency, Disposal, Dryer - Electric
Heat Source Natural Gas
Laundry Upper Floor
Exterior
Parking Features Garage - Front Entry, Inside Access, Garage Door Opener
Garage Spaces 2.0
Water Access N
Roof Type Architectural Shingle
Accessibility None
Attached Garage 2
Total Parking Spaces 2
Garage Y
Building
Lot Description Landscaping, Level
Story 2
Foundation Crawl Space
Sewer Public Sewer
Water Public
Architectural Style Contemporary
Level or Stories 2
Additional Building Above Grade, Below Grade
Structure Type 9'+ Ceilings
New Construction N
Schools
School District Lake Forest
Others
Senior Community No
Tax ID SM-00-12904-01-9000-000
Ownership Fee Simple
SqFt Source Assessor
Security Features Smoke Detector,Carbon Monoxide Detector(s),Security System
Acceptable Financing FHA, USDA, VA, Conventional, Cash
Listing Terms FHA, USDA, VA, Conventional, Cash
Financing FHA,USDA,VA,Conventional,Cash
Special Listing Condition Standard
Read Less

Bought with Stephanie M Beck • Keller Williams Realty



