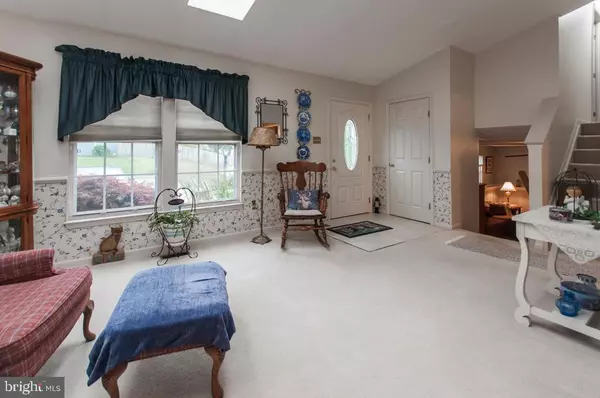For more information regarding the value of a property, please contact us for a free consultation.
4245 GREYS RUN CIR Belcamp, MD 21017
Want to know what your home might be worth? Contact us for a FREE valuation!

Our team is ready to help you sell your home for the highest possible price ASAP
Key Details
Sold Price $250,000
Property Type Single Family Home
Sub Type Detached
Listing Status Sold
Purchase Type For Sale
Square Footage 1,960 sqft
Price per Sqft $127
Subdivision Riverside
MLS Listing ID MDHR234578
Sold Date 08/12/19
Style Split Level
Bedrooms 3
Full Baths 3
HOA Fees $27/qua
HOA Y/N Y
Abv Grd Liv Area 1,960
Originating Board BRIGHT
Year Built 1993
Annual Tax Amount $2,340
Tax Year 2018
Lot Size 8,712 Sqft
Acres 0.2
Lot Dimensions 0.00 x 0.00
Property Description
This 3 bedroom, 3 bath home has alot to offer. Beautifully landscaped, you will see the sellers love for their home. Greet your guests from the living room with skylights to allow a flow of natural light. Main floor is open with cathedral ceilings. The dining room is centrally located and visible from the living room and kitchen, which makes it great for entertaining. The openness of the kitchen allows you to visit with friends while preparing the meal. There is plenty of cabinet and counterspace. Granite countertops are a beautiful color. Go up a few steps to enter the sleeping quarters. The master suite is spacious with a private bath and the other two bedrooms share a hall bath. Go down a few steps and you enter a cozy family room with wood burning fireplace. There is an additional 3 bath on this level and a separate laundry room. You can walk out to your fenced in back yard from the lower level or the deck from the main level. The yard is amazing. It is clear and level and one of the larger yards. Also included is a shed for additional storage. Don't wait this one won't be on the market long!
Location
State MD
County Harford
Zoning R4
Rooms
Other Rooms Living Room, Dining Room, Primary Bedroom, Bedroom 2, Bedroom 3, Kitchen, Family Room, Laundry, Bathroom 1, Bathroom 2, Bathroom 3
Basement Fully Finished, Walkout Level
Interior
Interior Features Carpet, Ceiling Fan(s), Chair Railings, Floor Plan - Open, Primary Bath(s), Skylight(s)
Heating Heat Pump(s)
Cooling Central A/C
Fireplaces Number 1
Fireplaces Type Fireplace - Glass Doors, Mantel(s)
Equipment Built-In Microwave, Dishwasher, Dryer, Exhaust Fan, Icemaker, Oven/Range - Electric, Refrigerator, Washer
Fireplace Y
Appliance Built-In Microwave, Dishwasher, Dryer, Exhaust Fan, Icemaker, Oven/Range - Electric, Refrigerator, Washer
Heat Source Natural Gas
Laundry Lower Floor, Hookup
Exterior
Exterior Feature Deck(s)
Fence Fully
Amenities Available Community Center, Pool - Outdoor
Water Access N
Accessibility None
Porch Deck(s)
Garage N
Building
Lot Description Cleared, Level
Story 3+
Sewer Public Sewer
Water Public
Architectural Style Split Level
Level or Stories 3+
Additional Building Above Grade, Below Grade
New Construction N
Schools
School District Harford County Public Schools
Others
HOA Fee Include Common Area Maintenance,Pool(s),Snow Removal
Senior Community No
Tax ID 01-236466
Ownership Fee Simple
SqFt Source Assessor
Special Listing Condition Standard
Read Less

Bought with janina N laye • RE/MAX Components



