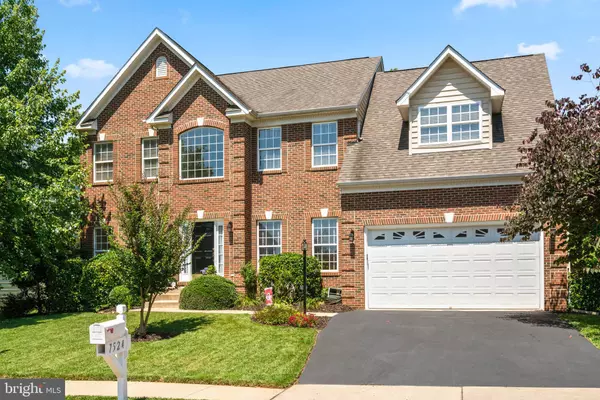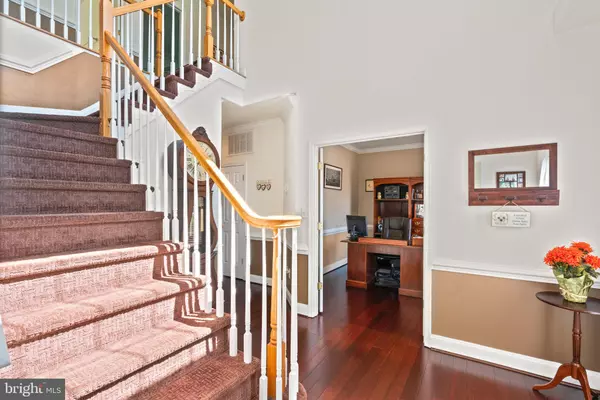For more information regarding the value of a property, please contact us for a free consultation.
7524 ADMIRAL NELSON DR Warrenton, VA 20186
Want to know what your home might be worth? Contact us for a FREE valuation!

Our team is ready to help you sell your home for the highest possible price ASAP
Key Details
Sold Price $510,000
Property Type Single Family Home
Sub Type Detached
Listing Status Sold
Purchase Type For Sale
Square Footage 4,632 sqft
Price per Sqft $110
Subdivision Stonelea Estates
MLS Listing ID VAFQ161004
Sold Date 08/09/19
Style Colonial
Bedrooms 5
Full Baths 4
Half Baths 1
HOA Fees $23
HOA Y/N Y
Abv Grd Liv Area 3,222
Originating Board BRIGHT
Year Built 2003
Annual Tax Amount $4,652
Tax Year 2018
Lot Size 10,293 Sqft
Acres 0.24
Property Description
OPEN HOUSE - SUNDAY - July 7th - 12 NOON TO 3 PM! This beautiful move in ready home is located in popular sought after small community of Stonelea Estates. 5 BEDROOMS upstairs with fantastic master suite, walk in closet and two other closets so much space. Bamboo floors on first and upstairs hall are indestructible beauty! The kitchen is large with upgraded appliances, cabinets and counter tops. Open floor plan to large family room with fireplace and entrance to large deck overlooking level fenced in back yard. Finished lower level with full bath and potential 6th bedroom. Walking distance to The WARF Rec Center! This house is ready to move right in!
Location
State VA
County Fauquier
Zoning R2
Rooms
Basement Fully Finished
Interior
Interior Features Breakfast Area, Ceiling Fan(s), Dining Area, Floor Plan - Open, Kitchen - Gourmet, Primary Bath(s), Pantry, Upgraded Countertops, Walk-in Closet(s), Window Treatments, Wood Floors, Crown Moldings, Family Room Off Kitchen, Formal/Separate Dining Room, Recessed Lighting, Soaking Tub
Hot Water Natural Gas
Heating Heat Pump(s), Forced Air
Cooling Ceiling Fan(s), Central A/C, Zoned
Fireplaces Number 1
Fireplaces Type Fireplace - Glass Doors, Gas/Propane, Insert, Mantel(s)
Equipment Built-In Microwave, Cooktop, Dishwasher, Disposal, Dryer, Refrigerator, Washer, Water Heater, Exhaust Fan, Oven - Double, Surface Unit
Fireplace Y
Appliance Built-In Microwave, Cooktop, Dishwasher, Disposal, Dryer, Refrigerator, Washer, Water Heater, Exhaust Fan, Oven - Double, Surface Unit
Heat Source Natural Gas
Laundry Main Floor
Exterior
Exterior Feature Deck(s)
Parking Features Garage Door Opener, Garage - Front Entry
Garage Spaces 2.0
Fence Wood
Water Access N
Accessibility 32\"+ wide Doors
Porch Deck(s)
Attached Garage 2
Total Parking Spaces 2
Garage Y
Building
Lot Description Level
Story 3+
Sewer Public Sewer
Water Public
Architectural Style Colonial
Level or Stories 3+
Additional Building Above Grade, Below Grade
New Construction N
Schools
Elementary Schools James G. Brumfield
Middle Schools W.C. Taylor
High Schools Fauquier
School District Fauquier County Public Schools
Others
Senior Community No
Tax ID 6974-56-9767
Ownership Fee Simple
SqFt Source Estimated
Special Listing Condition Standard
Read Less

Bought with Robin L Law • RE/MAX Gateway



