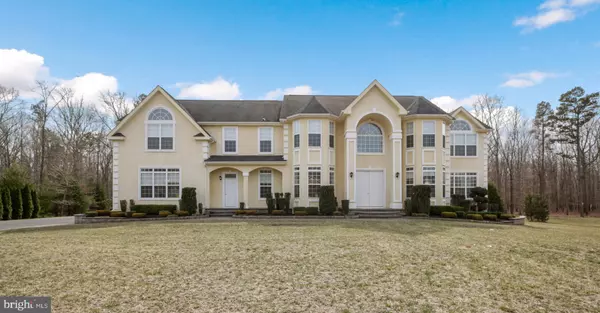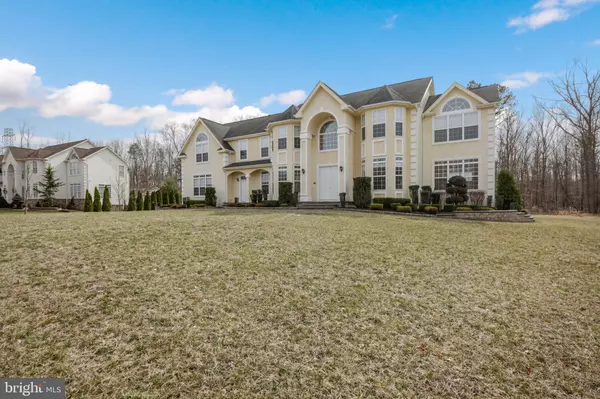For more information regarding the value of a property, please contact us for a free consultation.
120 FLORAWOODS CT Franklinville, NJ 08322
Want to know what your home might be worth? Contact us for a FREE valuation!

Our team is ready to help you sell your home for the highest possible price ASAP
Key Details
Sold Price $525,000
Property Type Single Family Home
Sub Type Detached
Listing Status Sold
Purchase Type For Sale
Square Footage 5,414 sqft
Price per Sqft $96
Subdivision Florawood Country Es
MLS Listing ID NJGL229076
Sold Date 07/26/19
Style Colonial
Bedrooms 4
Full Baths 4
Half Baths 1
HOA Fees $33/ann
HOA Y/N Y
Abv Grd Liv Area 5,414
Originating Board BRIGHT
Year Built 2008
Annual Tax Amount $16,851
Tax Year 2019
Lot Size 1.010 Acres
Acres 1.01
Property Description
There is no better location in all of Franklin Township This home is perfectly situated on a private 1 acre+ cul-de-sac lot in the most prestigious development in the area. This absolutely stunning executive estate home makes a statement at each turn. Entering through the formal entrance you'll be greeted by the two story main foyer, grand staircase, formal dining and sitting rooms. Matching lighting accents throughout tie the space together with the large windows, bringing plenty of natural light accentuating the refinished hardwood floors and new paint on each wall. Through to the gourmet kitchen with storage for all and then some. Two tone custom cabinetry, high grade granite and subway tile backsplash create an elegance to balance with the grand size of this home. Kitchen also features the oversized morning room that leads to the back patio. Between the dining room and kitchen you find another sitting area, the right side of the first floors powder room and the conservatory space. Functionally could be a theater room, library, garden room etc. Down from the kitchen you see the oversized sunken living room with brand new carpet, gas fireplace and floor to ceiling window array. Off the living room, you have the formal office, a full bathroom, and the formal solarium. This room is surrounded in windows to help create more zen in whatever fashion you see fit. Upstairs there are three wonderful bedrooms to accent the absolutely perfect master suite. Bedrooms three and four are mirrors of one another each featuring large walk in closets and junior studies. The jack and jill bathroom has been redone to feature double vanities and granite countertop. The Junior suite features walk in closet and its own bathroom. The master suite battles the kitchen to be the star of this show; featuring a huge 20 x 18 main space with custom tray ceiling, formal sitting area and massive master bathroom with two vanities , garden tub and double shower. If that wasn't enough you also get a large vanity area, a walk in closet that has its own closet ( yes a closet with a closet ) and then a separate dressing room/ exercise space. Words simply do not do this home justice. The basement is a blank canvas but could be the flexible space you need to put your finishing touch on this home. 2 - 200 amp services , new HVAC , water heater and water treatment systems and a full walkout to the large backyard This home simply put is amazing. The front of the home has been given a new landscaping setup and matching lighting fixtures that accent the ones inside. No detail has been neglected. This home is only 9 years old and has been COMPLETELY redone. DO not hesitate to get this home on your list today.
Location
State NJ
County Gloucester
Area Franklin Twp (20805)
Zoning RA
Direction Northwest
Rooms
Other Rooms Living Room, Primary Bedroom, Sitting Room, Bedroom 2, Bedroom 3, Bedroom 4, Kitchen, Family Room, Study, Exercise Room, Other, Solarium, Primary Bathroom
Basement Full, Outside Entrance
Interior
Interior Features Attic, Attic/House Fan, Breakfast Area, Butlers Pantry, Carpet, Ceiling Fan(s), Crown Moldings, Dining Area, Family Room Off Kitchen, Floor Plan - Open, Floor Plan - Traditional, Kitchen - Eat-In, Kitchen - Gourmet, Kitchen - Island, Primary Bath(s), Recessed Lighting, Upgraded Countertops, Walk-in Closet(s), Water Treat System, Wood Floors
Hot Water Natural Gas
Heating Forced Air
Cooling Central A/C
Flooring Carpet, Ceramic Tile, Hardwood
Fireplaces Number 1
Fireplaces Type Gas/Propane
Equipment Built-In Microwave, Built-In Range
Furnishings No
Fireplace Y
Window Features Atrium,Bay/Bow,Casement,Double Pane,Energy Efficient,Screens
Appliance Built-In Microwave, Built-In Range
Heat Source Natural Gas
Laundry Main Floor
Exterior
Parking Features Garage - Side Entry
Garage Spaces 7.0
Water Access N
Roof Type Architectural Shingle,Pitched
Street Surface Black Top
Accessibility None
Road Frontage Boro/Township
Attached Garage 3
Total Parking Spaces 7
Garage Y
Building
Lot Description Cleared, Cul-de-sac, Landscaping, Premium, Rear Yard
Story 2.5
Foundation Concrete Perimeter
Sewer Septic Exists
Water Private
Architectural Style Colonial
Level or Stories 2.5
Additional Building Above Grade, Below Grade
Structure Type 9'+ Ceilings,2 Story Ceilings,Cathedral Ceilings,Dry Wall,Tray Ceilings
New Construction N
Schools
Middle Schools Delsea Regional M.S.
High Schools Delsea Regional H.S.
School District Delsea Regional High Scho Schools
Others
Senior Community No
Tax ID 05-00301 09-00011
Ownership Fee Simple
SqFt Source Assessor
Acceptable Financing Cash, Conventional
Listing Terms Cash, Conventional
Financing Cash,Conventional
Special Listing Condition Standard
Read Less

Bought with Christopher M McKenty • Connection Realtors



