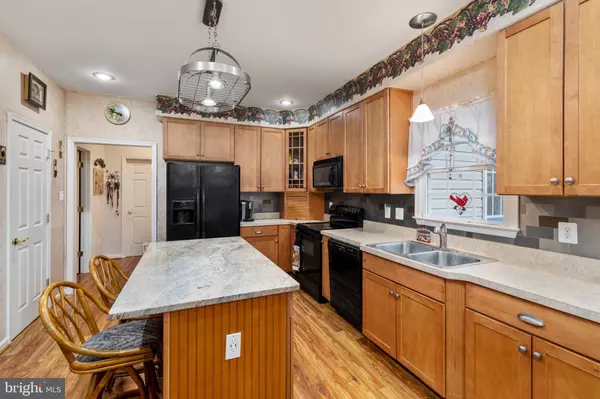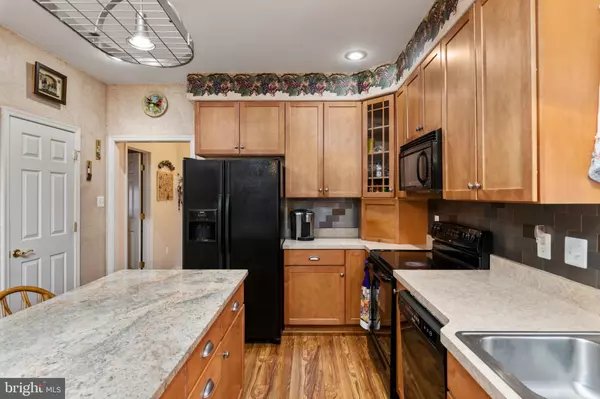For more information regarding the value of a property, please contact us for a free consultation.
3516 WHITE HALL RD King George, VA 22485
Want to know what your home might be worth? Contact us for a FREE valuation!

Our team is ready to help you sell your home for the highest possible price ASAP
Key Details
Sold Price $390,000
Property Type Single Family Home
Sub Type Detached
Listing Status Sold
Purchase Type For Sale
Square Footage 4,439 sqft
Price per Sqft $87
Subdivision Channondale Ridge
MLS Listing ID VAKG113854
Sold Date 08/09/19
Style Colonial
Bedrooms 4
Full Baths 3
Half Baths 1
HOA Y/N N
Abv Grd Liv Area 2,948
Originating Board BRIGHT
Year Built 2006
Annual Tax Amount $2,751
Tax Year 2019
Lot Size 2.002 Acres
Acres 2.0
Property Description
BEAUTIFUL 4 BEDROOM, 3.5 BATH COLONIAL TUCKED BACK ON 2 ACRES W/ WOODED VIEWS! 4,400+ FINISHED SQFT AWAITING YOUR PERSONAL TOUCH! MASSIVE COVERED FRONT PORCH TO ENJOY THE OUTDOORS! PAVED DRIVEWAY LEADING TO ATTACHED SIDE-LOAD 2-CAR GARAGE! SPACIOUS REAR DECK THAT BACKS TO TREES FOR ENTERTAINING ON NIGHTS & WEEKENDS! GORGEOUS FLOORING THROUGHOUT MAJORITY OF MAIN LVL! FORMAL DINING RM W/ CROWN MOULDING, CHAIR RAILING & CHANDELIER! FANTASTIC KITCHEN W/ LOTS OF STORAGE & COUNTER SPACE, INCL A GRANITE CENTER ISLAND W/ BREAKFAST BAR, CUSTOM BACKSPLASH & PENDANT LIGHTING, W/ A WELL-LIT BREAKFAST NOOK, ALL OPEN TO THE LIVING RM W/ A LOVELY GAS FIREPLACE! MAIN LVL MASTER W/ LARGE SOAKING TUB, SEPARATE SHOWER, DOUBLE VANITY, PRIVATE WATER CLOSET & CUSTOM TILING! UPPER LVL FAM RM W/ VAULTED CEILING & LOTS OF WINDOWS/NATURAL LIGHT! 2 UPPER LVL BEDROOMS W/ A JACK AND JILL BATHROOM W/ SEPARATE VANITIES! FINISHED WALKOUT BASEMENT/AUPAIR SUITE BOASTING A REC RM, 4TH BEDROOM, FULL BATH, FAM RM & A KITCHEN!
Location
State VA
County King George
Zoning A-2
Rooms
Other Rooms Dining Room, Primary Bedroom, Bedroom 2, Bedroom 3, Bedroom 4, Kitchen, Family Room, Foyer, Study, Laundry, Loft, Office, Primary Bathroom, Full Bath
Basement Full, Daylight, Partial, Heated, Improved, Interior Access, Outside Entrance, Rear Entrance, Walkout Level, Connecting Stairway
Main Level Bedrooms 1
Interior
Interior Features Carpet, Ceiling Fan(s), Dining Area, Combination Kitchen/Dining, Entry Level Bedroom, Family Room Off Kitchen, Floor Plan - Traditional, Kitchen - Eat-In, Kitchen - Island, Primary Bath(s), Recessed Lighting, Stall Shower, Breakfast Area, Built-Ins, Chair Railings, Crown Moldings, Formal/Separate Dining Room
Hot Water Electric
Heating Heat Pump(s), Zoned
Cooling Ceiling Fan(s), Heat Pump(s), Zoned
Flooring Carpet, Vinyl
Fireplaces Number 1
Fireplaces Type Gas/Propane, Mantel(s)
Equipment Built-In Microwave, Dishwasher, Oven/Range - Electric, Refrigerator, Icemaker, Extra Refrigerator/Freezer
Fireplace Y
Appliance Built-In Microwave, Dishwasher, Oven/Range - Electric, Refrigerator, Icemaker, Extra Refrigerator/Freezer
Heat Source Electric
Laundry Hookup, Main Floor
Exterior
Exterior Feature Porch(es), Deck(s)
Parking Features Garage - Side Entry, Garage Door Opener
Garage Spaces 6.0
Water Access N
Roof Type Asphalt
Accessibility None
Porch Porch(es), Deck(s)
Attached Garage 2
Total Parking Spaces 6
Garage Y
Building
Story 3+
Sewer Septic Exists
Water Well
Architectural Style Colonial
Level or Stories 3+
Additional Building Above Grade, Below Grade
Structure Type 9'+ Ceilings,Dry Wall,Vaulted Ceilings
New Construction N
Schools
Elementary Schools Sealston
Middle Schools King George
High Schools King George
School District King George County Schools
Others
Senior Community No
Tax ID 22-2-4
Ownership Fee Simple
SqFt Source Estimated
Security Features Main Entrance Lock,Security System,Smoke Detector
Special Listing Condition Standard
Read Less

Bought with Richard Banez • Home Dream Realty



