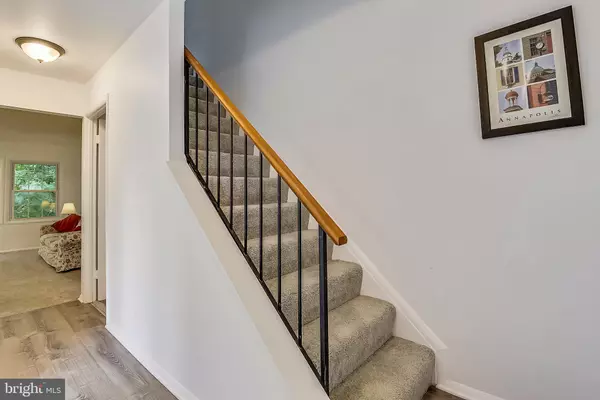For more information regarding the value of a property, please contact us for a free consultation.
1632 MOUNT AIRY CT Crofton, MD 21114
Want to know what your home might be worth? Contact us for a FREE valuation!

Our team is ready to help you sell your home for the highest possible price ASAP
Key Details
Sold Price $275,000
Property Type Townhouse
Sub Type Interior Row/Townhouse
Listing Status Sold
Purchase Type For Sale
Square Footage 1,600 sqft
Price per Sqft $171
Subdivision Crofton Meadows
MLS Listing ID MDAA404376
Sold Date 08/09/19
Style Traditional
Bedrooms 3
Full Baths 2
Half Baths 1
HOA Fees $37/ann
HOA Y/N Y
Abv Grd Liv Area 1,280
Originating Board BRIGHT
Year Built 1975
Annual Tax Amount $2,633
Tax Year 2018
Lot Size 1,390 Sqft
Acres 0.03
Property Description
Located in the Heart of Crofton! Refreshed 3BR/2.5BA Three Level TownHome Backing to Woods* Freshly Paint'd / Newly Carpeted* New Flr'g* Private Patio w/ Fenc'g* Eat- In Kitchen* Upgraded CounterTops* Bricked Exterior* Tile Accents* All S/S Appl's Convey* Neutral Decor* Cul De Sac*Easy Access to Major Commute Routes/Parks/Shopp'g/ AirPorts /DownTown Metro/ DC& VA/Annapolis/Baltimore/A Great Value!
Location
State MD
County Anne Arundel
Zoning R5
Direction South
Rooms
Other Rooms Living Room, Primary Bedroom, Bedroom 2, Bedroom 3, Kitchen, Family Room
Basement Full, Daylight, Full, Heated, Improved, Interior Access, Outside Entrance, Rear Entrance, Shelving, Walkout Level, Windows
Interior
Interior Features Built-Ins, Carpet, Ceiling Fan(s), Chair Railings, Combination Dining/Living, Floor Plan - Traditional, Kitchen - Country, Kitchen - Eat-In, Primary Bath(s), Upgraded Countertops
Hot Water Natural Gas
Heating Central
Cooling Ceiling Fan(s), Central A/C
Flooring Carpet, Ceramic Tile
Equipment Dishwasher, Disposal, Dryer, Exhaust Fan, Intercom, Microwave, Oven/Range - Electric, Washer, Water Heater
Fireplace N
Appliance Dishwasher, Disposal, Dryer, Exhaust Fan, Intercom, Microwave, Oven/Range - Electric, Washer, Water Heater
Heat Source Natural Gas
Laundry Lower Floor
Exterior
Exterior Feature Patio(s)
Parking On Site 2
Fence Privacy, Rear, Wood
Utilities Available DSL Available, Fiber Optics Available, Cable TV Available
Amenities Available Common Grounds, Golf Course Membership Available, Non-Lake Recreational Area, Pool Mem Avail, Soccer Field, Tot Lots/Playground
Water Access N
View Street, Garden/Lawn, Trees/Woods
Roof Type Shingle
Accessibility None
Porch Patio(s)
Garage N
Building
Lot Description Cleared, Level
Story 3+
Sewer Public Sewer
Water Public
Architectural Style Traditional
Level or Stories 3+
Additional Building Above Grade, Below Grade
New Construction N
Schools
Elementary Schools Call School Board
Middle Schools Call School Board
High Schools Call School Board
School District Anne Arundel County Public Schools
Others
Senior Community No
Tax ID 020220705044800
Ownership Fee Simple
SqFt Source Assessor
Special Listing Condition Standard
Read Less

Bought with Carole R Webb • Fairfax Realty Elite



