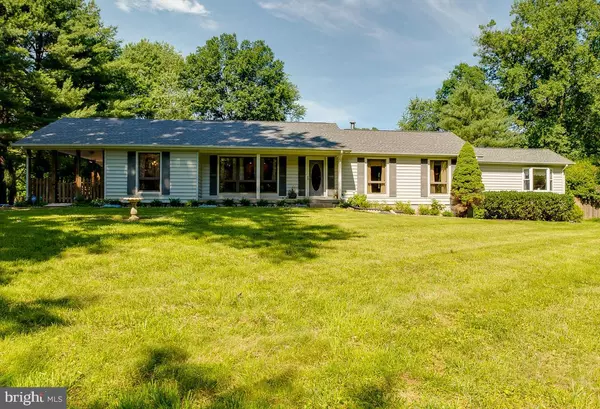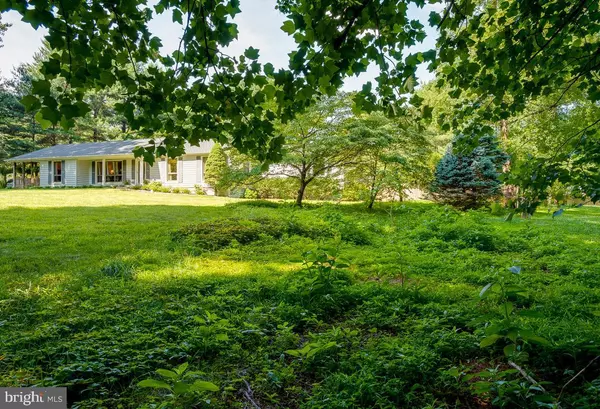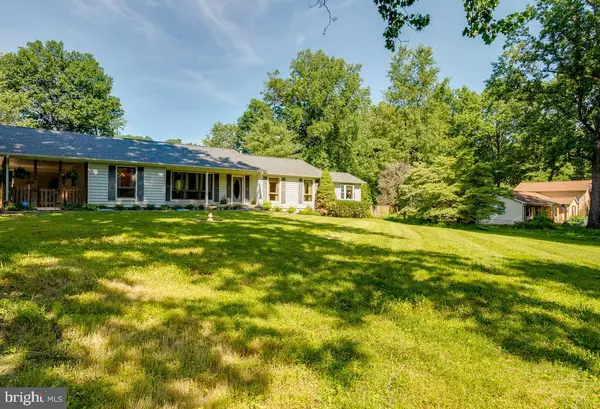For more information regarding the value of a property, please contact us for a free consultation.
4506 ERIN DR Haymarket, VA 20169
Want to know what your home might be worth? Contact us for a FREE valuation!

Our team is ready to help you sell your home for the highest possible price ASAP
Key Details
Sold Price $525,000
Property Type Single Family Home
Sub Type Detached
Listing Status Sold
Purchase Type For Sale
Square Footage 2,131 sqft
Price per Sqft $246
Subdivision Knollwood Estates
MLS Listing ID VAPW471366
Sold Date 08/02/19
Style Ranch/Rambler
Bedrooms 3
Full Baths 2
HOA Y/N N
Abv Grd Liv Area 2,131
Originating Board BRIGHT
Year Built 1979
Annual Tax Amount $5,124
Tax Year 2019
Lot Size 1.004 Acres
Acres 1.0
Property Description
Don't miss this gem! Geo-Thermal system home with 3 Bedrooms and 2 plus baths. New everything all new kitchen and appliances, washer dryer, new carpet, new paint and a newer roof. The huge Great Room and Dining Room has gorgeous hardwood floor and chair rail. The Master bedroom has a sitting room, soaking tub with a separate shower and a screen in deck with 2 walkouts to the beautiful in-ground pool, in the lovely manicured rear yard. The rear of the oversized 2 car garage with a mechanic pit has a separate 1/2 bath and a full kitchenette cabana by the pool. Extra decking and a Gazebo finish off this fabulous rear yard perfect for you, your family and friends.
Location
State VA
County Prince William
Zoning A1
Rooms
Other Rooms Dining Room, Primary Bedroom, Bedroom 2, Bedroom 3, Kitchen, Great Room, Laundry, Bathroom 1, Primary Bathroom, Screened Porch
Main Level Bedrooms 3
Interior
Interior Features Entry Level Bedroom, Formal/Separate Dining Room, Kitchen - Country, Primary Bath(s), Recessed Lighting, Soaking Tub, Stall Shower, Tub Shower, Upgraded Countertops, Walk-in Closet(s), Water Treat System, Window Treatments, Wood Floors, Other
Hot Water Electric
Heating Forced Air
Cooling Central A/C
Flooring Hardwood, Laminated, Partially Carpeted
Fireplaces Number 1
Fireplaces Type Brick, Fireplace - Glass Doors
Equipment Built-In Microwave, Built-In Range, Cooktop, Dishwasher, Dryer, Exhaust Fan, Icemaker, Microwave, Oven - Self Cleaning, Oven - Wall, Refrigerator, Washer, Water Conditioner - Owned, Water Heater
Fireplace Y
Appliance Built-In Microwave, Built-In Range, Cooktop, Dishwasher, Dryer, Exhaust Fan, Icemaker, Microwave, Oven - Self Cleaning, Oven - Wall, Refrigerator, Washer, Water Conditioner - Owned, Water Heater
Heat Source Geo-thermal
Laundry Main Floor, Has Laundry
Exterior
Exterior Feature Deck(s), Porch(es), Patio(s), Screened, Brick, Enclosed
Parking Features Additional Storage Area, Garage - Side Entry, Garage Door Opener, Oversized
Garage Spaces 6.0
Fence Privacy, Rear
Pool In Ground, Fenced, Heated
Water Access N
Accessibility None
Porch Deck(s), Porch(es), Patio(s), Screened, Brick, Enclosed
Total Parking Spaces 6
Garage Y
Building
Story 1
Sewer Septic = # of BR
Water Well
Architectural Style Ranch/Rambler
Level or Stories 1
Additional Building Above Grade, Below Grade
New Construction N
Schools
Elementary Schools Gravely
Middle Schools Ronald Wilson Regan
High Schools Battlefield
School District Prince William County Public Schools
Others
Pets Allowed Y
Senior Community No
Tax ID 7199-68-3012
Ownership Fee Simple
SqFt Source Assessor
Security Features Monitored,Security System
Horse Property N
Special Listing Condition Standard
Pets Allowed No Pet Restrictions
Read Less

Bought with Lesley M Salman • Salman Home Realty LLC



