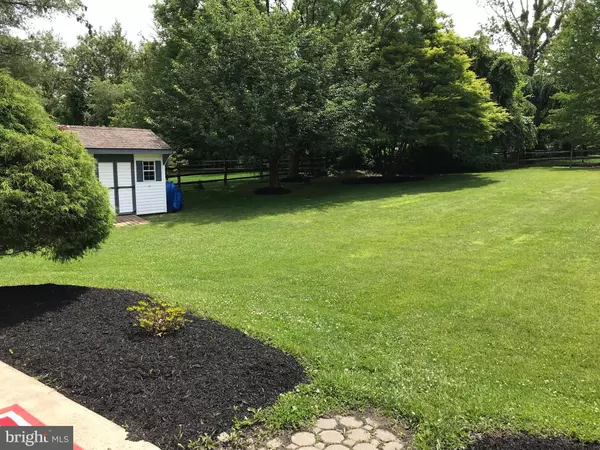For more information regarding the value of a property, please contact us for a free consultation.
2169 PENNSBURY DR Jamison, PA 18929
Want to know what your home might be worth? Contact us for a FREE valuation!

Our team is ready to help you sell your home for the highest possible price ASAP
Key Details
Sold Price $457,000
Property Type Single Family Home
Sub Type Detached
Listing Status Sold
Purchase Type For Sale
Square Footage 3,116 sqft
Price per Sqft $146
Subdivision Mountain View
MLS Listing ID PABU471642
Sold Date 07/31/19
Style Colonial
Bedrooms 4
Full Baths 3
Half Baths 1
HOA Fees $3/ann
HOA Y/N Y
Abv Grd Liv Area 3,116
Originating Board BRIGHT
Year Built 1986
Annual Tax Amount $7,240
Tax Year 2018
Lot Size 0.505 Acres
Acres 0.51
Lot Dimensions 110.00 x 200.00
Property Description
The possibilities are endless in this updated 3000+ square foot home in the highly desirable Mountain View neighborhood! Enter the 4 bedroom, 3.5 bath to a bright foyer with dining room and formal living room to the left and right. A generous eat-in kitchen, family room, half bath and laundry area round out the first floor. Work at home? The garage has been converted into a sunny two-room office suite with its own separate entrance and access to the half-bath. This home also includes an au-pair or in-law suite with a spacious bedroom, living space and bathroom (on the 2nd floor) and 2nd kitchen (on the first floor). Don't need an in-law suite? The space is easily converted back into massive master suite. The second floor includes three other bedrooms, one with an ensuite bath and a hall bathroom. Freshly painted and with a brand new roof, this home also offers a transferable home warranty for its new owners. Schedule a showing today!
Location
State PA
County Bucks
Area Warwick Twp (10151)
Zoning RR
Rooms
Basement Full
Interior
Interior Features 2nd Kitchen, Ceiling Fan(s), Dining Area, Double/Dual Staircase, Exposed Beams, Floor Plan - Traditional, Kitchen - Eat-In, Kitchen - Island, Primary Bath(s)
Hot Water Electric
Heating Forced Air, Heat Pump - Electric BackUp
Cooling Central A/C
Flooring Carpet, Ceramic Tile, Hardwood, Vinyl
Fireplaces Number 1
Equipment Dishwasher, Dryer, Microwave, Oven/Range - Electric, Refrigerator, Washer
Fireplace Y
Appliance Dishwasher, Dryer, Microwave, Oven/Range - Electric, Refrigerator, Washer
Heat Source Oil
Exterior
Garage Spaces 3.0
Utilities Available Cable TV
Water Access N
Roof Type Shingle
Accessibility None
Total Parking Spaces 3
Garage N
Building
Story 2
Sewer Public Sewer
Water Public
Architectural Style Colonial
Level or Stories 2
Additional Building Above Grade, Below Grade
Structure Type 9'+ Ceilings,Cathedral Ceilings
New Construction N
Schools
School District Central Bucks
Others
Pets Allowed N
HOA Fee Include Management
Senior Community No
Tax ID 51-019-065
Ownership Fee Simple
SqFt Source Assessor
Acceptable Financing Conventional, Cash
Listing Terms Conventional, Cash
Financing Conventional,Cash
Special Listing Condition Standard
Read Less

Bought with Brent R Parsons • RE/MAX Action Realty-Horsham



