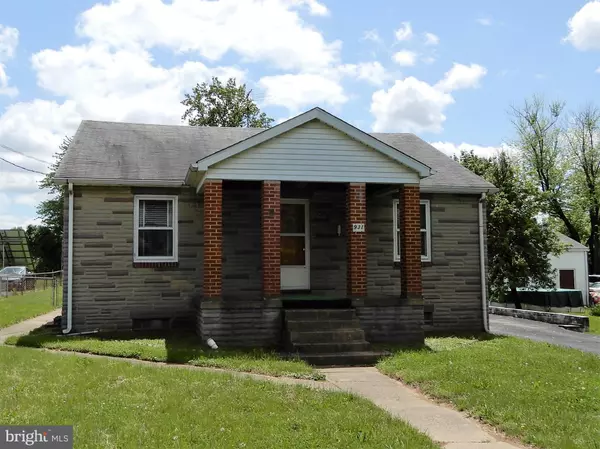For more information regarding the value of a property, please contact us for a free consultation.
931 HAMMONDS LN Baltimore, MD 21225
Want to know what your home might be worth? Contact us for a FREE valuation!

Our team is ready to help you sell your home for the highest possible price ASAP
Key Details
Sold Price $235,000
Property Type Single Family Home
Sub Type Detached
Listing Status Sold
Purchase Type For Sale
Square Footage 1,280 sqft
Price per Sqft $183
Subdivision Andover Estates
MLS Listing ID MDAA398902
Sold Date 08/05/19
Style Ranch/Rambler
Bedrooms 3
Full Baths 2
HOA Y/N N
Abv Grd Liv Area 1,280
Originating Board BRIGHT
Year Built 1957
Annual Tax Amount $1,986
Tax Year 2018
Lot Size 0.360 Acres
Acres 0.36
Property Description
So much love and care has been put into this home. The main level has a large living room, dining room, kitchen with space for a table, full bath, and 3 nice sized bedrooms. There are gorgeous hardwood floors in all three bedrooms. The living room and dining room have hardwood under the carpet. A corner of the living room carpet has been pulled up so you can see how beautiful the hardwood floors are. When the house was built; the owner had dreams of adding an upper level to the house. Unfortunately, that never happened. Instead there is a full attic with pull down stairs, and room for expansion. The lower level has a huge (full) basement that was used as a workshop with a second full bath, and entrance to yard. There is plenty of room to make a family room, additional bedrooms, or both. The home sits on a double lot (.36 acre total), has a fully fenced back yard, shed, beautiful trees, front and back porch, car port, and a long driveway to park several cars. Close to shopping, restaurants, major highways !!! Home being sold as-is.
Location
State MD
County Anne Arundel
Zoning R5
Rooms
Other Rooms Living Room, Dining Room, Bedroom 2, Bedroom 3, Kitchen, Bedroom 1, Workshop, Bathroom 1, Bathroom 2
Basement Other, Full, Outside Entrance, Walkout Stairs, Windows, Workshop, Space For Rooms
Main Level Bedrooms 3
Interior
Interior Features Attic, Built-Ins, Floor Plan - Open, Kitchen - Table Space
Hot Water Natural Gas
Heating Forced Air
Cooling Central A/C
Flooring Hardwood, Carpet
Equipment Refrigerator, Stove, Washer, Dryer
Appliance Refrigerator, Stove, Washer, Dryer
Heat Source Natural Gas
Laundry Basement
Exterior
Exterior Feature Porch(es)
Garage Spaces 1.0
Carport Spaces 1
Fence Chain Link, Rear
Water Access N
Accessibility None
Porch Porch(es)
Total Parking Spaces 1
Garage N
Building
Lot Description Rear Yard
Story 2
Sewer Public Sewer
Water Public
Architectural Style Ranch/Rambler
Level or Stories 2
Additional Building Above Grade, Below Grade
Structure Type Plaster Walls
New Construction N
Schools
School District Anne Arundel County Public Schools
Others
Senior Community No
Tax ID 020502214402500
Ownership Fee Simple
SqFt Source Estimated
Special Listing Condition Standard
Read Less

Bought with Nubia S Sanchez • Exit Results Realty



