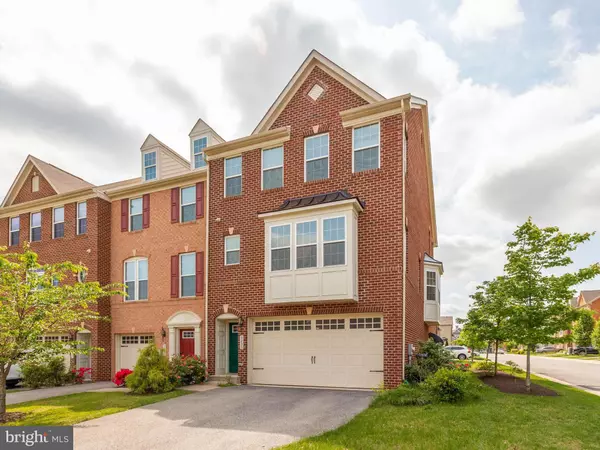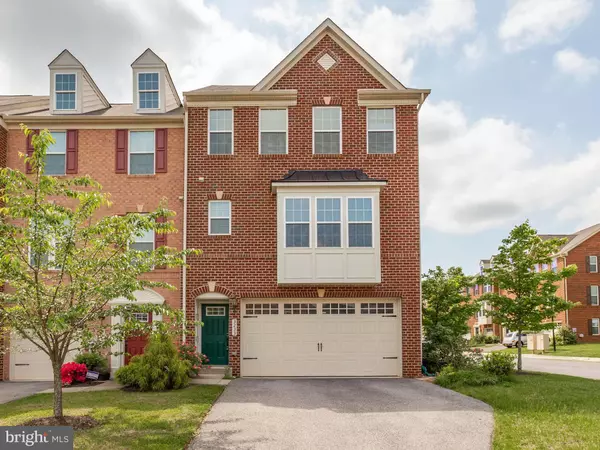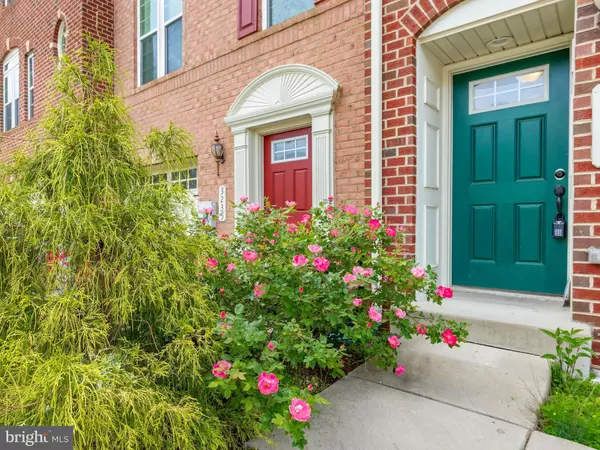For more information regarding the value of a property, please contact us for a free consultation.
3233 CAREYSBROOK CT Waldorf, MD 20601
Want to know what your home might be worth? Contact us for a FREE valuation!

Our team is ready to help you sell your home for the highest possible price ASAP
Key Details
Sold Price $337,000
Property Type Townhouse
Sub Type Interior Row/Townhouse
Listing Status Sold
Purchase Type For Sale
Square Footage 2,978 sqft
Price per Sqft $113
Subdivision Adams Crossing
MLS Listing ID MDCH201548
Sold Date 08/02/19
Style Traditional,Colonial
Bedrooms 3
Full Baths 2
Half Baths 1
HOA Fees $65/mo
HOA Y/N Y
Abv Grd Liv Area 2,978
Originating Board BRIGHT
Year Built 2012
Annual Tax Amount $4,808
Tax Year 2018
Lot Size 2,450 Sqft
Acres 0.06
Property Description
Elegant Brick End Unit Townhome with the Square Footage of a Single Family Home. This lovely Townhome features an Open Floor Plan with a Bump Out on all 3 levels. Enjoy the inviting Sun Lit Extended Morning/Sun Room for your morning or evening relaxation. The Master Bedroom is Huge with a Private Sitting Room and a Luxury Bath. Lots of storage space and Walk In Closets. Shows Well.
Location
State MD
County Charles
Zoning PRD
Rooms
Other Rooms Living Room, Sitting Room, Basement, Foyer, Sun/Florida Room, Laundry
Basement Fully Finished, Full
Interior
Interior Features Bar, Breakfast Area, Carpet, Ceiling Fan(s), Chair Railings, Combination Kitchen/Dining, Kitchen - Island, Kitchen - Table Space, Primary Bath(s), Recessed Lighting, Sprinkler System, Stall Shower, Upgraded Countertops, Walk-in Closet(s)
Hot Water Electric
Cooling Central A/C, Ceiling Fan(s)
Flooring Hardwood, Carpet, Ceramic Tile
Equipment Dishwasher, Disposal, Dryer, Dryer - Electric, Exhaust Fan, ENERGY STAR Clothes Washer, ENERGY STAR Dishwasher, ENERGY STAR Refrigerator, Icemaker, Microwave, Oven - Self Cleaning, Oven/Range - Electric, Refrigerator, Stove, Washer
Furnishings Yes
Fireplace N
Window Features Bay/Bow,Screens,Storm
Appliance Dishwasher, Disposal, Dryer, Dryer - Electric, Exhaust Fan, ENERGY STAR Clothes Washer, ENERGY STAR Dishwasher, ENERGY STAR Refrigerator, Icemaker, Microwave, Oven - Self Cleaning, Oven/Range - Electric, Refrigerator, Stove, Washer
Heat Source Natural Gas
Laundry Basement
Exterior
Parking Features Garage - Front Entry, Garage Door Opener
Garage Spaces 2.0
Water Access N
Roof Type Asphalt,Shingle
Street Surface Paved
Accessibility None
Road Frontage Public
Attached Garage 2
Total Parking Spaces 2
Garage Y
Building
Lot Description Corner, Landscaping, SideYard(s)
Story 3+
Sewer Public Sewer
Water Public
Architectural Style Traditional, Colonial
Level or Stories 3+
Additional Building Above Grade, Below Grade
Structure Type 9'+ Ceilings,Dry Wall,High,Tray Ceilings
New Construction N
Schools
School District Charles County Public Schools
Others
Pets Allowed N
Senior Community No
Tax ID 0906351526
Ownership Fee Simple
SqFt Source Assessor
Security Features Carbon Monoxide Detector(s),Motion Detectors,Monitored,Security System,Sprinkler System - Indoor
Acceptable Financing FHA, Conventional, Cash, VA
Horse Property N
Listing Terms FHA, Conventional, Cash, VA
Financing FHA,Conventional,Cash,VA
Special Listing Condition Standard
Read Less

Bought with Michael A Young • Gemini Realty Group, LLC



