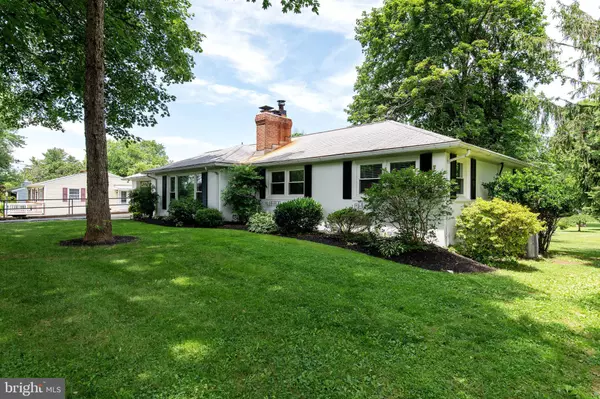For more information regarding the value of a property, please contact us for a free consultation.
3618 SWEET AIR RD Phoenix, MD 21131
Want to know what your home might be worth? Contact us for a FREE valuation!

Our team is ready to help you sell your home for the highest possible price ASAP
Key Details
Sold Price $397,000
Property Type Single Family Home
Sub Type Detached
Listing Status Sold
Purchase Type For Sale
Square Footage 2,409 sqft
Price per Sqft $164
Subdivision Phoenix
MLS Listing ID MDBC456610
Sold Date 08/01/19
Style Ranch/Rambler
Bedrooms 3
Full Baths 2
HOA Y/N N
Abv Grd Liv Area 1,733
Originating Board BRIGHT
Year Built 1958
Annual Tax Amount $3,153
Tax Year 2018
Lot Size 0.990 Acres
Acres 0.99
Property Description
Country living with convenience just minutes away Immaculate remodeled rancher located on a beautiful private level landscaped lot. Spacious rooms and open light catching floorplan is accented by the warmth of glowing hardwood floors and two fireplaces. The generous living room with main level fireplace leads to the newly designed gourmet kitchen with custom cabinetry, granite countertops accented by stainless steel appliances. All three large bedrooms have well positioned windows to allow for furniture placement. Also the lower level family room with fireplace is ready for relaxation or recreation so enjoy! The lovely landscaped level lot is a perfect place to entertain or just enjoy private sunrises or sunsets. Yes there is a one car garage but there is another bonus garage. Come see for yourself this fantastic home just waiting for you!
Location
State MD
County Baltimore
Zoning R
Rooms
Other Rooms Living Room, Bedroom 2, Bedroom 3, Kitchen, Family Room, Bedroom 1, Bathroom 1, Bathroom 2
Basement Full, Daylight, Partial, Partially Finished, Interior Access, Walkout Level
Main Level Bedrooms 3
Interior
Interior Features Entry Level Bedroom, Floor Plan - Open, Floor Plan - Traditional, Kitchen - Table Space, Wood Floors
Hot Water Oil
Heating Hot Water
Cooling Central A/C
Flooring Hardwood, Carpet, Ceramic Tile
Fireplaces Number 2
Fireplaces Type Brick
Equipment ENERGY STAR Refrigerator, ENERGY STAR Dishwasher, Built-In Microwave, Stainless Steel Appliances, Stove
Fireplace Y
Window Features Double Pane,Screens
Appliance ENERGY STAR Refrigerator, ENERGY STAR Dishwasher, Built-In Microwave, Stainless Steel Appliances, Stove
Heat Source Oil
Laundry Basement
Exterior
Exterior Feature Patio(s), Porch(es)
Parking Features Garage - Front Entry, Garage - Rear Entry
Garage Spaces 8.0
Water Access N
View Garden/Lawn
Accessibility None
Porch Patio(s), Porch(es)
Attached Garage 2
Total Parking Spaces 8
Garage Y
Building
Lot Description Front Yard, Landscaping, Rear Yard, Level
Story 2
Sewer On Site Septic
Water Well
Architectural Style Ranch/Rambler
Level or Stories 2
Additional Building Above Grade, Below Grade
New Construction N
Schools
School District Baltimore County Public Schools
Others
Senior Community No
Tax ID 04101003000026
Ownership Fee Simple
SqFt Source Estimated
Special Listing Condition Standard
Read Less

Bought with Jennifer Harr • Garceau Realty



