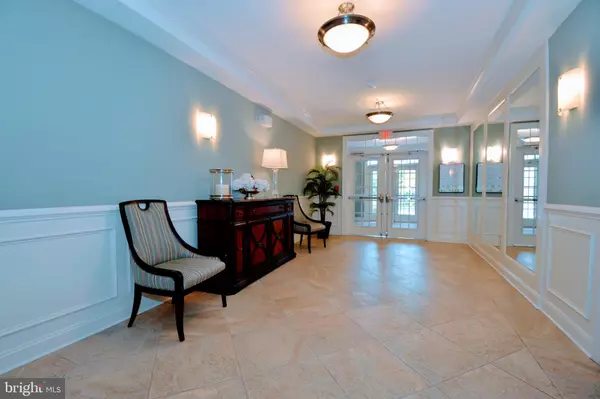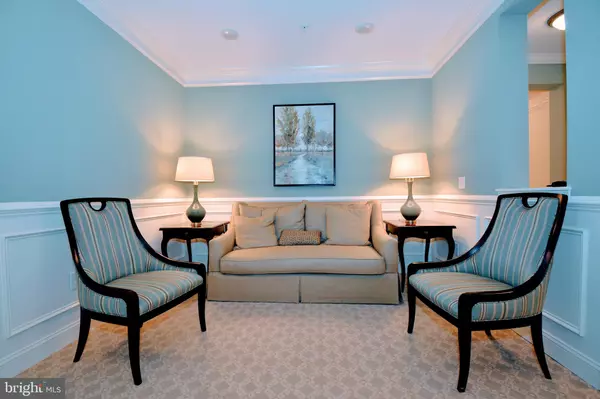For more information regarding the value of a property, please contact us for a free consultation.
15201 ROYAL CREST DR #302 Haymarket, VA 20169
Want to know what your home might be worth? Contact us for a FREE valuation!

Our team is ready to help you sell your home for the highest possible price ASAP
Key Details
Sold Price $362,000
Property Type Condo
Sub Type Condo/Co-op
Listing Status Sold
Purchase Type For Sale
Square Footage 1,551 sqft
Price per Sqft $233
Subdivision Regency At Dominion Valley
MLS Listing ID VAPW471506
Sold Date 08/01/19
Style Contemporary
Bedrooms 2
Full Baths 2
Condo Fees $370/mo
HOA Fees $276/mo
HOA Y/N Y
Abv Grd Liv Area 1,551
Originating Board BRIGHT
Year Built 2015
Annual Tax Amount $3,633
Tax Year 2019
Property Description
Highly desirable and rarely available corner unit in the 55+ ACTIVE LIFESTYLE Greenbrier Condominium section of THE REGENCY AT DOMINION VALLEY! This 2 bedroom 2 bath corner unit is located on the 2nd floor and features LOTS of natural light and a wide open floor plan for easy living and entertaining. The Gourmet kitchen features stainless steel appliances, granite counters, wide plank wood flooring, and dark stained cabinetry. The master bedroom has a walk in closet and separate sitting area separated by decorative columns. Enjoy the beautiful weather on your covered porch w/ additional storage. This unit features a 1 car garage. Enjoy all of the community amenities including indoor/outdoor pools, tennis, golf, fitness, dining, and more, all within the gated master planned community of The Regency at Dominion Valley.
Location
State VA
County Prince William
Zoning RPC
Rooms
Main Level Bedrooms 2
Interior
Interior Features Breakfast Area, Carpet, Dining Area, Entry Level Bedroom, Kitchen - Gourmet, Walk-in Closet(s), Wood Floors
Heating Forced Air
Cooling Central A/C
Flooring Ceramic Tile, Hardwood, Carpet
Equipment Built-In Microwave, Dishwasher, Disposal, Dryer, Icemaker, Oven/Range - Electric, Refrigerator, Washer
Appliance Built-In Microwave, Dishwasher, Disposal, Dryer, Icemaker, Oven/Range - Electric, Refrigerator, Washer
Heat Source Natural Gas
Exterior
Exterior Feature Deck(s), Balcony
Parking Features Garage - Side Entry
Garage Spaces 1.0
Amenities Available Bike Trail, Club House, Community Center, Dining Rooms, Exercise Room, Gated Community, Golf Course, Golf Course Membership Available, Jog/Walk Path, Pool - Outdoor, Pool - Indoor, Retirement Community, Tennis Courts
Water Access N
Accessibility Elevator
Porch Deck(s), Balcony
Attached Garage 1
Total Parking Spaces 1
Garage Y
Building
Story 1
Unit Features Garden 1 - 4 Floors
Sewer Public Sewer
Water Public
Architectural Style Contemporary
Level or Stories 1
Additional Building Above Grade, Below Grade
New Construction N
Schools
Elementary Schools Gravely
Middle Schools Ronald Wilson Regan
High Schools Battlefield
School District Prince William County Public Schools
Others
HOA Fee Include Common Area Maintenance,Ext Bldg Maint,Lawn Maintenance,Management,Pool(s),Recreation Facility,Security Gate,Trash,Snow Removal
Senior Community Yes
Age Restriction 55
Tax ID 7299-72-8071.03
Ownership Condominium
Special Listing Condition Standard
Read Less

Bought with Marguerite C Lasater • Linton Hall Realtors



