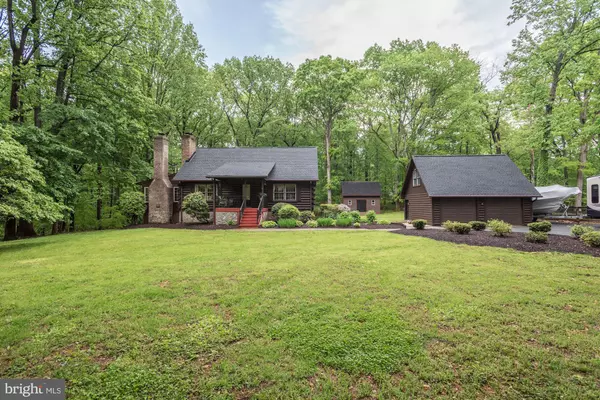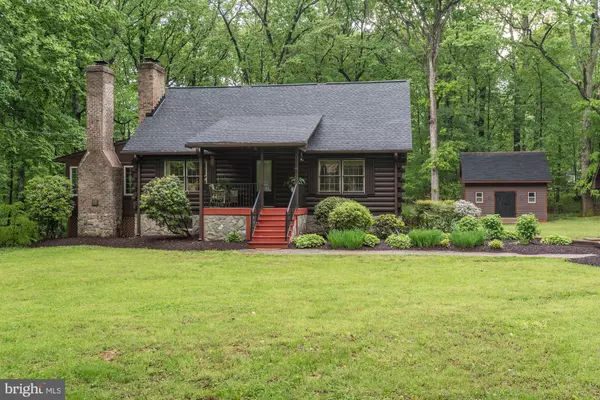For more information regarding the value of a property, please contact us for a free consultation.
4507 ERIN DR Haymarket, VA 20169
Want to know what your home might be worth? Contact us for a FREE valuation!

Our team is ready to help you sell your home for the highest possible price ASAP
Key Details
Sold Price $500,000
Property Type Single Family Home
Sub Type Detached
Listing Status Sold
Purchase Type For Sale
Square Footage 2,268 sqft
Price per Sqft $220
Subdivision Knollwood Estates
MLS Listing ID VAPW466588
Sold Date 08/01/19
Style Traditional
Bedrooms 4
Full Baths 3
HOA Y/N N
Abv Grd Liv Area 1,512
Originating Board BRIGHT
Year Built 1985
Annual Tax Amount $4,808
Tax Year 2019
Lot Size 1.004 Acres
Acres 1.0
Property Description
A PIECE OF PARADISE FOR SALE. GORGEOUS VIEW FROM ALL WINDOWS OF THE HOUSE, OF MATURE TREES & PROFESSIONALLY LANDSCAPED GARDENS. CUSTOM BUILT 10+ DREAM HOME. PERFECTION EVERY WHERE. WELL BUILT OVERSIZED 2 CAR GARAGE W/A POSSIBILITY OF BEEN A GUEST HOME, LARGE NEW SHED, DRIVEWAY, PAVERS SIDE WALK, ROOF, EQUIPMENT, BATHROOMS, FLOORS, SUN ROOM OR A FORMAL DINNING ROOM. A REAL PERFECT, COZY & IMPECCABLY REBUILD GORGEOUS HOME. GREAT LOCATION, CLOSE TO MAIM ROADS, SHOPPING, BUSINESS & SCHOOL DISTRICT. A MUST SEE! THE PERFECT FIND. ONE OF A KIND. Civil War Site.
Location
State VA
County Prince William
Zoning A1
Rooms
Other Rooms Basement, Bathroom 3, Bonus Room
Basement Full, Daylight, Partial, English, Fully Finished, Rear Entrance, Walkout Level
Main Level Bedrooms 1
Interior
Interior Features Attic, Built-Ins, Carpet, Combination Dining/Living, Dining Area, Exposed Beams, Floor Plan - Traditional, Kitchen - Country, Kitchen - Table Space, Primary Bath(s), Pantry, Recessed Lighting, Water Treat System, Window Treatments, Formal/Separate Dining Room, Wood Floors
Hot Water Electric
Heating Heat Pump(s)
Cooling Central A/C
Flooring Hardwood, Carpet, Ceramic Tile
Fireplaces Number 1
Fireplaces Type Mantel(s), Wood
Equipment Built-In Microwave, Dishwasher, Disposal, Dryer, Dryer - Front Loading, Exhaust Fan, Oven/Range - Electric, Refrigerator, Washer - Front Loading
Fireplace Y
Appliance Built-In Microwave, Dishwasher, Disposal, Dryer, Dryer - Front Loading, Exhaust Fan, Oven/Range - Electric, Refrigerator, Washer - Front Loading
Heat Source Electric
Exterior
Exterior Feature Patio(s), Deck(s), Balcony
Parking Features Garage - Front Entry, Built In, Oversized, Inside Access
Garage Spaces 2.0
Utilities Available Electric Available
Water Access N
View Garden/Lawn, Trees/Woods
Accessibility 2+ Access Exits
Porch Patio(s), Deck(s), Balcony
Total Parking Spaces 2
Garage Y
Building
Lot Description Cleared, Backs to Trees, Front Yard, Landscaping, Open, Premium, Rear Yard, Secluded, SideYard(s), Trees/Wooded
Story 3+
Sewer On Site Septic
Water Well
Architectural Style Traditional
Level or Stories 3+
Additional Building Above Grade, Below Grade
New Construction N
Schools
School District Prince William County Public Schools
Others
Pets Allowed Y
Senior Community No
Tax ID 7199-68-5826
Ownership Fee Simple
SqFt Source Assessor
Horse Property N
Special Listing Condition Standard
Pets Allowed Number Limit
Read Less

Bought with Scott Corbett • Linton Hall Realtors



