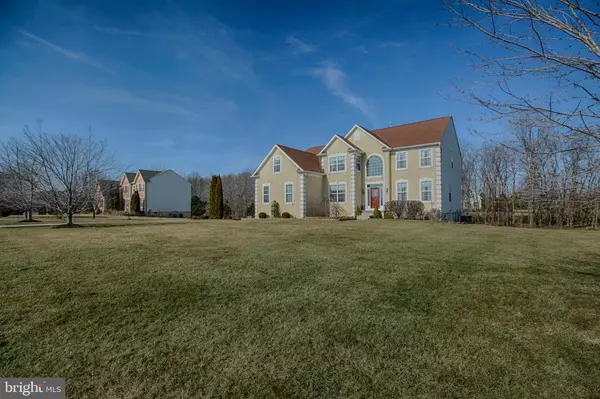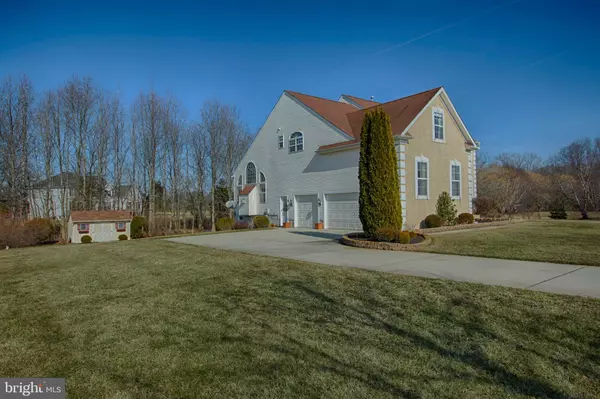For more information regarding the value of a property, please contact us for a free consultation.
413 MALLARD LN Monroeville, NJ 08343
Want to know what your home might be worth? Contact us for a FREE valuation!

Our team is ready to help you sell your home for the highest possible price ASAP
Key Details
Sold Price $387,600
Property Type Single Family Home
Sub Type Detached
Listing Status Sold
Purchase Type For Sale
Square Footage 3,862 sqft
Price per Sqft $100
Subdivision Meadowbrook Estates
MLS Listing ID NJGL228504
Sold Date 07/31/19
Style Colonial
Bedrooms 4
Full Baths 3
Half Baths 1
HOA Fees $16/ann
HOA Y/N Y
Abv Grd Liv Area 3,862
Originating Board BRIGHT
Year Built 2004
Annual Tax Amount $13,521
Tax Year 2018
Lot Size 0.919 Acres
Acres 0.92
Lot Dimensions 150x224
Property Description
WOW! Schedule your appointment today to see this Luxurious 3,800+ Square Foot 4 Bedroom 3.5 Bathroom in the much desired Meadowbrook Estates Development! Enter into the Open Foyer and you will notice the Beautiful Hardwood Floors running throughout the Foyer, Office, Living Room, and Dining Room. To the left is the Office/Study with Glass Paneled Double Doors. To the right is the Open Living Room & Dining Room. Your Formal Dining Room sits right off the Huge Kitchen, which is great for entertaining, and features Crown Molding & a Chair-Rail. Your Amazing Chef's Kitchen has been recently Upgraded and boasts a Huge Center Island with a Breakfast Bar and Cooktop. The Kitchen also comes with Granite Countertops and Cherry Wood Cabinets. The Breakfast Room sits right off the Kitchen and features plenty of Windows letting the sun shine in! The Open Floor Plan continues into the Family Room with Vaulted Ceilings, a Marble Gas-Burning Fireplace, a wall of Palladium Windows, and a Back Staircase to the 2nd Floor. The Laundry Room, Powder Room, and access to the Spacious 3-Car Garage complete the 1st Floor. As you wander upstairs, to the left, is the Master Bedroom Suite. This Amazing Space boasts a Sitting Area, an 18x9 Walk-In Closet, a Ceiling Fan, and an Upgraded 4-Piece Master Bathroom. Down the hall is the 2nd Bedroom with its own Walk-In Closet and an Upgraded Full Bathroom! The 3rd & 4th Bedrooms are in the middle of the Hallway and have their own Walk-In Closets and they share a Jack & Jill Style Full Bathroom. Need more space? The Walk-Out Basement is Huge and is waiting to be finished! The plumbing for another Bathroom is already in place for you! This Beautifully Maintained Home also comes with Pretty Landscaping, a Shed, a 2-Zone HVAC systems, and so much more! Don't miss your chance to own this home today!
Location
State NJ
County Gloucester
Area Elk Twp (20804)
Zoning LD
Rooms
Other Rooms Living Room, Dining Room, Primary Bedroom, Sitting Room, Bedroom 2, Bedroom 3, Bedroom 4, Kitchen, Game Room, Family Room, Basement, Breakfast Room, Laundry, Office
Basement Poured Concrete, Walkout Stairs, Sump Pump, Space For Rooms
Interior
Interior Features Attic, Breakfast Area, Carpet, Ceiling Fan(s), Chair Railings, Crown Moldings, Double/Dual Staircase, Family Room Off Kitchen, Floor Plan - Open, Kitchen - Eat-In, Primary Bath(s), Recessed Lighting, Upgraded Countertops, Wainscotting, Walk-in Closet(s), Wood Floors
Hot Water Natural Gas
Heating Forced Air
Cooling Central A/C
Flooring Carpet, Hardwood, Vinyl
Fireplaces Number 1
Fireplaces Type Gas/Propane, Marble, Mantel(s)
Equipment Built-In Range, Dishwasher, Dryer, Cooktop, Microwave, Oven - Double, Oven - Wall, Oven - Self Cleaning, Stainless Steel Appliances, Refrigerator, Washer, Water Heater
Fireplace Y
Window Features Double Pane,Replacement
Appliance Built-In Range, Dishwasher, Dryer, Cooktop, Microwave, Oven - Double, Oven - Wall, Oven - Self Cleaning, Stainless Steel Appliances, Refrigerator, Washer, Water Heater
Heat Source Natural Gas
Laundry Main Floor
Exterior
Parking Features Additional Storage Area, Garage - Side Entry, Garage Door Opener, Inside Access, Oversized
Garage Spaces 3.0
Water Access N
Roof Type Shingle
Accessibility None
Attached Garage 3
Total Parking Spaces 3
Garage Y
Building
Lot Description Backs to Trees, Front Yard, Level, Rear Yard, SideYard(s)
Story 2
Foundation Concrete Perimeter
Sewer On Site Septic
Water Well
Architectural Style Colonial
Level or Stories 2
Additional Building Above Grade, Below Grade
Structure Type Dry Wall
New Construction N
Schools
Middle Schools Delsea Regional M.S.
High Schools Delsea Regional H.S.
School District Delsea Regional High Scho Schools
Others
Senior Community No
Tax ID 04-00010-00012 21
Ownership Fee Simple
SqFt Source Assessor
Acceptable Financing FHA, Cash, Conventional, VA, USDA
Listing Terms FHA, Cash, Conventional, VA, USDA
Financing FHA,Cash,Conventional,VA,USDA
Special Listing Condition Standard
Read Less

Bought with Jackie L Imperato • Redfin



