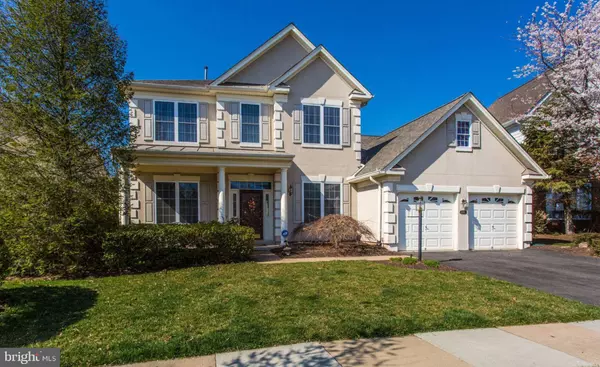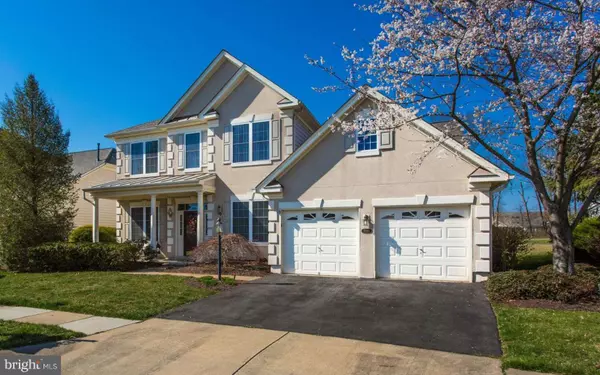For more information regarding the value of a property, please contact us for a free consultation.
5360 ANTIOCH RIDGE DR Haymarket, VA 20169
Want to know what your home might be worth? Contact us for a FREE valuation!

Our team is ready to help you sell your home for the highest possible price ASAP
Key Details
Sold Price $592,500
Property Type Single Family Home
Sub Type Detached
Listing Status Sold
Purchase Type For Sale
Square Footage 3,202 sqft
Price per Sqft $185
Subdivision Regency At Dominion Valley
MLS Listing ID VAPW463404
Sold Date 07/31/19
Style Traditional
Bedrooms 4
Full Baths 3
HOA Fees $281/mo
HOA Y/N Y
Abv Grd Liv Area 3,202
Originating Board BRIGHT
Year Built 2004
Annual Tax Amount $6,664
Tax Year 2019
Lot Size 7,762 Sqft
Acres 0.18
Property Description
*NEW PRICE*Beautiful Tradition Model in Regency 55+ Active Adult Community*Premium Golf Course Location*Meticulously maintained by Original Owner*Hardwood Floors*Lots of upgrades - Ceiling Fans, Chair Rails, Tray Ceilings, & Crown Moldings*Formal Living Room & Dining Room*Gourmet Kitchen w/granite counters, wall oven and gas cooktop, newer microwave and refrigerator*French doors from Breakfast Area to Sun Room with sliding door access to paver patio and stunning golf course views*2-Story Family Room with wall of windows & Stone Fireplace*Master Bedroom Suite with sitting area*Master Bath with double vanities, separate shower, and walk-in tub w/hot water booster pump* Guest Bedroom & Full Hall Bath*Upper Level has Loft and 2 additional bedrooms & full bath*Laundry Room w/washer & dryer and utility sink*Fresh paint*New Roof & Front Porch Roof in 2018*Other equipment replaced in recent years - Water Heater, HVAC main level units,Loft level furnace, smoke detectors. 2-Car attached garage has additional storage above. Walk to Clubhouse and Golf Club. Lots of amenities and activities. Community has easy access to Rte. 15 & I-66
Location
State VA
County Prince William
Zoning RPC
Rooms
Other Rooms Living Room, Dining Room, Primary Bedroom, Bedroom 2, Bedroom 3, Bedroom 4, Kitchen, Family Room, Foyer, Breakfast Room, Sun/Florida Room, Laundry, Loft, Bathroom 2, Bathroom 3, Primary Bathroom
Main Level Bedrooms 2
Interior
Interior Features Breakfast Area, Carpet, Ceiling Fan(s), Chair Railings, Crown Moldings, Entry Level Bedroom, Family Room Off Kitchen, Floor Plan - Traditional, Formal/Separate Dining Room, Kitchen - Gourmet, Primary Bath(s), Pantry, Recessed Lighting, Sprinkler System, Upgraded Countertops, Walk-in Closet(s), Wood Floors
Heating Forced Air
Cooling Ceiling Fan(s), Central A/C
Fireplaces Number 1
Fireplaces Type Stone
Equipment Built-In Microwave, Cooktop, Dishwasher, Disposal, Dryer, Exhaust Fan, Icemaker, Microwave, Refrigerator, Water Heater, Washer
Fireplace Y
Appliance Built-In Microwave, Cooktop, Dishwasher, Disposal, Dryer, Exhaust Fan, Icemaker, Microwave, Refrigerator, Water Heater, Washer
Heat Source Natural Gas
Laundry Main Floor
Exterior
Parking Features Garage - Front Entry, Garage Door Opener, Inside Access
Garage Spaces 2.0
Water Access N
View Golf Course
Accessibility Other Bath Mod
Attached Garage 2
Total Parking Spaces 2
Garage Y
Building
Story 2
Sewer Public Sewer
Water Public
Architectural Style Traditional
Level or Stories 2
Additional Building Above Grade, Below Grade
New Construction N
Schools
School District Prince William County Public Schools
Others
Senior Community Yes
Age Restriction 55
Tax ID 7299-62-1212
Ownership Fee Simple
SqFt Source Assessor
Special Listing Condition Standard
Read Less

Bought with Stephen R Gardner • EXP Realty, LLC



