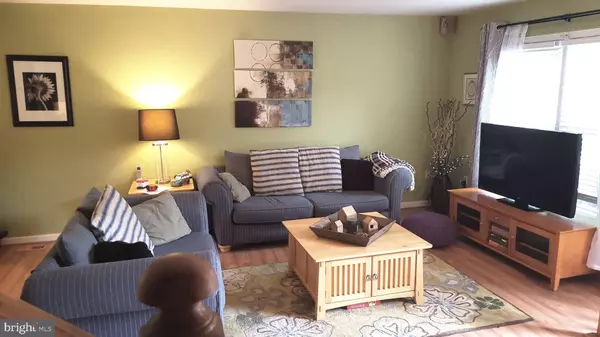For more information regarding the value of a property, please contact us for a free consultation.
15469 CLIFFVIEW DR Dumfries, VA 22025
Want to know what your home might be worth? Contact us for a FREE valuation!

Our team is ready to help you sell your home for the highest possible price ASAP
Key Details
Sold Price $295,000
Property Type Townhouse
Sub Type Interior Row/Townhouse
Listing Status Sold
Purchase Type For Sale
Square Footage 1,690 sqft
Price per Sqft $174
Subdivision Montclair/Country Club
MLS Listing ID VAPW470056
Sold Date 07/30/19
Style Traditional
Bedrooms 3
Full Baths 3
Half Baths 1
HOA Fees $90/mo
HOA Y/N Y
Abv Grd Liv Area 1,240
Originating Board BRIGHT
Year Built 1986
Annual Tax Amount $3,215
Tax Year 2019
Lot Size 1,490 Sqft
Acres 0.03
Property Description
DELIGHTFUL AND WELL MAINTAINED, THREE LEVEL, 3BEDROOM, 3.5 BATH TOWNHOME IN THE SOUGHT AFTER SUBDIVISION OF MONTCLAIR. RECENT UPGRADES INCLUDE UPDATED KITCHEN WITH STAINLESS STEEL APPLIANCES & PORCELAIN TILE, WINDOWS, DECK, REAR CEDAR FENCING, CARPETING THROUGHOUT, AIR SEAL/ INSULATE ATTIC INSTALLATION AND TWO SLIDING GLASS DOORS. MASTER BEDROOM WITH VAULTED CEILING AND WALK-IN CLOSET. TWO DECKS FEATURED ON THIS HOME, ONE OFF THE MAIN LEVEL FROM THE KITCHEN, AND THE OTHER FROM THE BASEMENT. FULLY FINISHED BASEMENT OFFERS A ROOM( TO BE USED AS A BEDROOM, DEN OR OFFICE), FULL BATH AND WALKOUT. WE ALSO OFFER TWO ASSIGNED PARKING SPACES. AS THE NEW OWNER YOU WILL HAVE THE USE OF MANY AMENITIES, THE BEST BEING DOLPHIN BEACH!!! PLEASE SEE PHOTOS!!!
Location
State VA
County Prince William
Zoning RPC
Rooms
Other Rooms Living Room, Primary Bedroom, Bedroom 2, Bedroom 3, Kitchen, Family Room, Bonus Room
Basement Full, Fully Finished, Walkout Level
Interior
Interior Features Attic/House Fan, Carpet, Combination Kitchen/Dining, Floor Plan - Traditional, Kitchen - Country, Kitchen - Eat-In, Kitchen - Table Space, Primary Bath(s), Stall Shower, Walk-in Closet(s), Wood Floors
Heating Heat Pump(s)
Cooling Central A/C
Flooring Ceramic Tile, Hardwood, Carpet
Fireplaces Number 1
Equipment Built-In Microwave, Dishwasher, Disposal, Dryer - Electric, Exhaust Fan, Icemaker, Oven/Range - Electric, Refrigerator, Stainless Steel Appliances, Washer
Window Features Double Pane,Energy Efficient,Vinyl Clad
Appliance Built-In Microwave, Dishwasher, Disposal, Dryer - Electric, Exhaust Fan, Icemaker, Oven/Range - Electric, Refrigerator, Stainless Steel Appliances, Washer
Heat Source Electric
Laundry Lower Floor
Exterior
Amenities Available Beach, Basketball Courts, Pool Mem Avail, Water/Lake Privileges
Water Access N
Roof Type Asphalt
Accessibility Level Entry - Main
Garage N
Building
Story 3+
Sewer Public Sewer
Water Public
Architectural Style Traditional
Level or Stories 3+
Additional Building Above Grade, Below Grade
Structure Type Dry Wall
New Construction N
Schools
Elementary Schools Henderson
Middle Schools Saunders
High Schools Forest Park
School District Prince William County Public Schools
Others
HOA Fee Include Common Area Maintenance,Snow Removal
Senior Community No
Tax ID 8191-40-6430
Ownership Fee Simple
SqFt Source Assessor
Horse Property N
Special Listing Condition Standard
Read Less

Bought with Teri L Scott • Long & Foster Real Estate, Inc.



