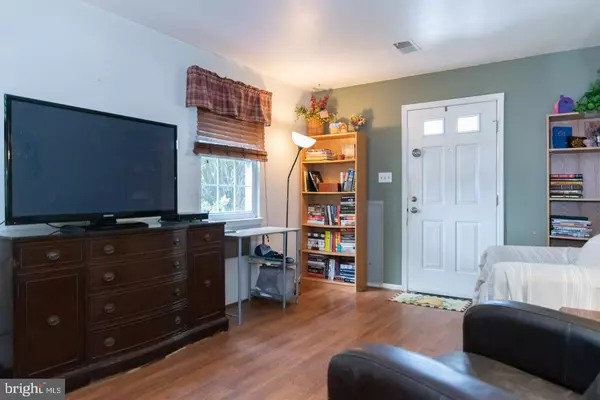For more information regarding the value of a property, please contact us for a free consultation.
425 GRUBER RD Harleysville, PA 19438
Want to know what your home might be worth? Contact us for a FREE valuation!

Our team is ready to help you sell your home for the highest possible price ASAP
Key Details
Sold Price $230,000
Property Type Single Family Home
Sub Type Twin/Semi-Detached
Listing Status Sold
Purchase Type For Sale
Square Footage 1,420 sqft
Price per Sqft $161
Subdivision Indian Crest Farms
MLS Listing ID PAMC612436
Sold Date 07/30/19
Style Colonial
Bedrooms 3
Full Baths 1
Half Baths 1
HOA Y/N N
Abv Grd Liv Area 1,420
Originating Board BRIGHT
Year Built 1981
Annual Tax Amount $3,572
Tax Year 2020
Lot Size 5,289 Sqft
Acres 0.12
Lot Dimensions 35.00 x 0.00
Property Description
Welcome and Enjoy this lovely Harleysville twin home. The community park, pool, walking/biking paths, athletic fields and shopping are all nearby. Versatile floor plan will accommodate your needs. Enter the generous size living room and continue to kitchen which overlooks family room or dining room or both. You decide what works for you. Sliding glass door exits to patio and rear yard with small pond and shed a treat for all seasons! There is also a laundry room and powder room on main level. Second floor features master bedroom along with two additional bedrooms and Jack & Jill style bathroom. Third level is finished and accessed through master bedroom. Great for home office, playroom or guest room. This home features new carpeting on second level and new hot water heater. Don't miss this one! Conveniently located to major roadways.
Location
State PA
County Montgomery
Area Lower Salford Twp (10650)
Zoning R4
Rooms
Other Rooms Living Room, Primary Bedroom, Bedroom 2, Bedroom 3, Kitchen, Family Room, Laundry, Bathroom 1, Bonus Room, Half Bath
Interior
Heating Heat Pump - Electric BackUp
Cooling Window Unit(s)
Fireplace N
Heat Source Electric
Laundry Main Floor
Exterior
Water Access N
Accessibility None
Garage N
Building
Story 3+
Sewer Public Sewer
Water Public
Architectural Style Colonial
Level or Stories 3+
Additional Building Above Grade, Below Grade
New Construction N
Schools
School District Souderton Area
Others
Senior Community No
Tax ID 50-00-00851-017
Ownership Fee Simple
SqFt Source Assessor
Acceptable Financing Conventional, FHA, VA
Listing Terms Conventional, FHA, VA
Financing Conventional,FHA,VA
Special Listing Condition Standard
Read Less

Bought with Jared M Moyer • Keller Williams Real Estate-Montgomeryville



