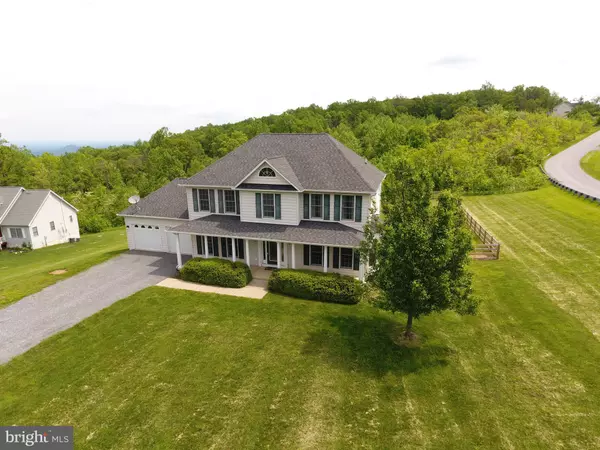For more information regarding the value of a property, please contact us for a free consultation.
30 CASTLE CT Linden, VA 22642
Want to know what your home might be worth? Contact us for a FREE valuation!

Our team is ready to help you sell your home for the highest possible price ASAP
Key Details
Sold Price $385,000
Property Type Single Family Home
Sub Type Detached
Listing Status Sold
Purchase Type For Sale
Square Footage 2,438 sqft
Price per Sqft $157
Subdivision Freezeland Manor
MLS Listing ID 1009921158
Sold Date 07/30/19
Style Colonial
Bedrooms 4
Full Baths 2
Half Baths 1
HOA Y/N N
Abv Grd Liv Area 2,438
Originating Board MRIS
Year Built 2005
Annual Tax Amount $2,290
Tax Year 2017
Lot Size 2.155 Acres
Acres 2.15
Property Description
The first thing you will notice about this home are the Views. Beautiful Mountain views across the Shenandoah Valley. The home is in a great location for commuters down I-66 and also nearby to a multitude of outdoor activities; hiking, rivers and a couple of wineries. This Incredible Four Bedroom two and a half Bathroom Colonial home is conveniently located in Linden VA on a 2.15 acre lot and it features a covered front porch and large back deck perfect for entertaining. Inside you will find a large bright office area with floor to ceiling bow windows. Open kitchen with Stainless Steel Appliances & Breakfast Bar that is full of natural light. Formal Dining Room and Living room with gas fireplace. Upstairs you will find the four bedrooms with the Master suite having a whirlpool tub. Also for convenience the laundry room is on the upstairs level. Fenced rear yard area, gravel driveway and a two car garage. Partially finished basement with large recreation room with lots of room to expand.
Location
State VA
County Warren
Zoning RR
Rooms
Other Rooms Living Room, Dining Room, Primary Bedroom, Bedroom 2, Bedroom 3, Bedroom 4, Family Room, Breakfast Room, Exercise Room, Laundry
Basement Connecting Stairway, Rear Entrance, Partially Finished, Walkout Level
Interior
Interior Features Attic, Dining Area, Breakfast Area, Primary Bath(s), Wood Floors, WhirlPool/HotTub, Floor Plan - Traditional
Hot Water Electric
Heating Heat Pump(s)
Cooling Heat Pump(s)
Fireplaces Number 1
Fireplaces Type Gas/Propane
Equipment Dishwasher, Microwave, Oven/Range - Electric, Refrigerator
Fireplace Y
Appliance Dishwasher, Microwave, Oven/Range - Electric, Refrigerator
Heat Source Electric
Exterior
Water Access N
Accessibility None
Garage N
Building
Story 3+
Sewer Septic Exists
Water Community
Architectural Style Colonial
Level or Stories 3+
Additional Building Above Grade
New Construction N
Schools
High Schools Warren County
School District Warren County Public Schools
Others
Senior Community No
Tax ID 31646
Ownership Fee Simple
SqFt Source Assessor
Special Listing Condition Standard
Read Less

Bought with Diana M Crisman • Holler Realty



