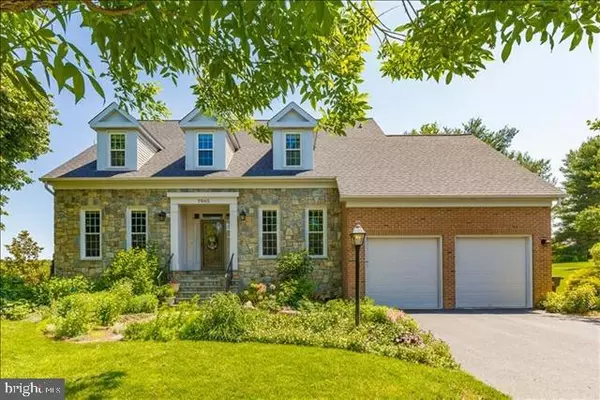For more information regarding the value of a property, please contact us for a free consultation.
7005 CLUB HOUSE CIR New Market, MD 21774
Want to know what your home might be worth? Contact us for a FREE valuation!

Our team is ready to help you sell your home for the highest possible price ASAP
Key Details
Sold Price $524,710
Property Type Single Family Home
Sub Type Detached
Listing Status Sold
Purchase Type For Sale
Square Footage 4,000 sqft
Price per Sqft $131
Subdivision Westwinds
MLS Listing ID MDFR247186
Sold Date 07/30/19
Style Colonial
Bedrooms 5
Full Baths 4
Half Baths 1
HOA Fees $169/mo
HOA Y/N Y
Abv Grd Liv Area 3,000
Originating Board BRIGHT
Year Built 1993
Annual Tax Amount $5,422
Tax Year 2018
Lot Size 0.290 Acres
Acres 0.29
Property Description
Wow!! This stunning house is a dream come true with its 2 story stone fireplace and a luxurious main floor master!! Home features stainless appliances, granite, quartz, hardwoods, 7 person hot tub located in the sun room off the master suite. Natural light abounds with skylights, sun room, and an expansive composite deck with lighted lamp posts! Finished basement complete with brick fireplace and tastefully done cedar accents and built ins. Mature perennial gardens and a raised bed organic vegetable garden. New roof and 4 out of the 6 skylights are new, new dryer, elegant built ins and oversize walk in closets for tons of storage. Radon remediation system in place. Master bath has jet tub, wainscoting in dining room, updated baths, library with beautiful built ins and french doors, a second master suite/guest suite upstairs. Irrigation system in place (not used). Community offers: lake access, walking trails, 3 outdoor swimming pools (one being a 5-minute walk away), public and private tennis courts, dog park, community events (farmer s market, food truck Tuesdays), beaches ect..
Location
State MD
County Frederick
Zoning RES
Rooms
Basement Full
Main Level Bedrooms 1
Interior
Interior Features Attic, Breakfast Area, Built-Ins, Carpet, Cedar Closet(s), Ceiling Fan(s), Combination Kitchen/Dining, Entry Level Bedroom, Family Room Off Kitchen, Kitchen - Eat-In, Formal/Separate Dining Room, Kitchen - Island, Kitchen - Table Space, Primary Bath(s), Pantry, Skylight(s), Upgraded Countertops, Walk-in Closet(s), WhirlPool/HotTub, Wood Floors
Hot Water Natural Gas
Heating Central
Cooling Central A/C
Flooring Hardwood, Carpet
Fireplaces Number 2
Fireplaces Type Stone, Brick
Equipment Built-In Microwave
Furnishings No
Fireplace Y
Appliance Built-In Microwave
Heat Source Natural Gas
Laundry Main Floor, Washer In Unit, Dryer In Unit
Exterior
Exterior Feature Deck(s)
Parking Features Garage - Front Entry, Garage Door Opener, Inside Access
Garage Spaces 2.0
Utilities Available Cable TV, Natural Gas Available, Electric Available, Water Available
Amenities Available Beach, Boat Ramp, Jog/Walk Path, Lake, Pool - Outdoor, Swimming Pool, Water/Lake Privileges
Water Access Y
Water Access Desc Boat - Electric Motor Only,Canoe/Kayak,Fishing Allowed,Swimming Allowed
Roof Type Shingle
Accessibility None
Porch Deck(s)
Attached Garage 2
Total Parking Spaces 2
Garage Y
Building
Story 3+
Sewer Public Sewer
Water Public
Architectural Style Colonial
Level or Stories 3+
Additional Building Above Grade, Below Grade
Structure Type Cathedral Ceilings,2 Story Ceilings,Dry Wall,Paneled Walls
New Construction N
Schools
School District Frederick County Public Schools
Others
Pets Allowed Y
HOA Fee Include Pool(s),Snow Removal,Trash,Other
Senior Community No
Tax ID 1127530230
Ownership Fee Simple
SqFt Source Estimated
Special Listing Condition Standard
Pets Allowed Number Limit
Read Less

Bought with Lori W Rogers • Keller Williams Realty Centre



