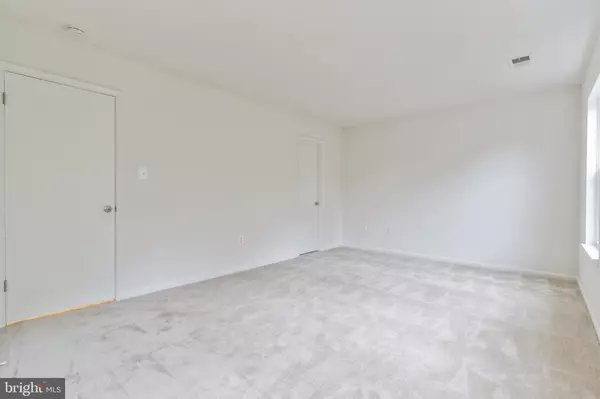For more information regarding the value of a property, please contact us for a free consultation.
3915 COLLIS OAK CT Fairfax, VA 22033
Want to know what your home might be worth? Contact us for a FREE valuation!

Our team is ready to help you sell your home for the highest possible price ASAP
Key Details
Sold Price $482,000
Property Type Townhouse
Sub Type Interior Row/Townhouse
Listing Status Sold
Purchase Type For Sale
Square Footage 1,362 sqft
Price per Sqft $353
Subdivision Fair Woods
MLS Listing ID VAFX1059422
Sold Date 07/29/19
Style Traditional
Bedrooms 3
Full Baths 2
Half Baths 1
HOA Fees $93/mo
HOA Y/N Y
Abv Grd Liv Area 1,362
Originating Board BRIGHT
Year Built 1986
Annual Tax Amount $5,031
Tax Year 2019
Lot Size 1,550 Sqft
Acres 0.04
Property Description
Just renovated brick front townhouse. Tranquil tree views both in front & back. Brand new kitchen: cabinets, appliances,recessed lights, tile floor, New: hardwood floor in dining room and living room, all windows, light fixtures....Open floor plan Great location! Instant access to: Fairfax County PKWY. 50,66. Ten-minute walk to neighborhood shopping: Harris Teeter, Gym, eatery... ,NOVA Hospital.parks, Fair Oak Mall,Costco, Wegman all nearby. 1 car attached garage. visitors' parking in front, plus unlimited parking on Adler Wood Dr as well. 5 tot lots, 2 tennis courts.... Fairfax County Public Schools:Oakton,Franklin,Navy. Move-in condition !!!
Location
State VA
County Fairfax
Zoning 305
Rooms
Other Rooms Living Room, Dining Room, Primary Bedroom, Bedroom 2, Bedroom 3, Kitchen, Family Room, Foyer, Utility Room, Bathroom 2, Primary Bathroom, Half Bath
Basement Daylight, Full, Front Entrance, Garage Access, Fully Finished, Heated, Improved, Interior Access, Outside Entrance, Rear Entrance, Walkout Level
Interior
Interior Features Combination Dining/Living, Kitchen - Table Space, Floor Plan - Open, Kitchen - Eat-In, Primary Bath(s), Pantry, Recessed Lighting, Upgraded Countertops, Wood Floors
Hot Water Electric
Heating Heat Pump(s)
Cooling Central A/C
Flooring Vinyl, Wood, Ceramic Tile, Carpet
Fireplaces Number 1
Fireplaces Type Screen, Wood, Mantel(s)
Equipment Built-In Microwave, Disposal, Water Heater, Dryer - Front Loading, Icemaker, Oven/Range - Electric, Refrigerator, Washer, Dishwasher, Dryer - Electric
Furnishings No
Fireplace Y
Window Features Screens
Appliance Built-In Microwave, Disposal, Water Heater, Dryer - Front Loading, Icemaker, Oven/Range - Electric, Refrigerator, Washer, Dishwasher, Dryer - Electric
Heat Source Electric
Laundry Lower Floor, Washer In Unit, Dryer In Unit
Exterior
Exterior Feature Deck(s)
Parking Features Garage - Front Entry, Garage Door Opener
Garage Spaces 2.0
Utilities Available Electric Available
Amenities Available Common Grounds, Tennis Courts, Jog/Walk Path, Tot Lots/Playground
Water Access N
View Trees/Woods
Roof Type Composite
Accessibility None
Porch Deck(s)
Attached Garage 1
Total Parking Spaces 2
Garage Y
Building
Story 3+
Sewer Public Sewer
Water Public
Architectural Style Traditional
Level or Stories 3+
Additional Building Above Grade, Below Grade
Structure Type Dry Wall
New Construction N
Schools
Elementary Schools Navy
Middle Schools Franklin
High Schools Oakton
School District Fairfax County Public Schools
Others
Senior Community No
Tax ID 0452 07 0167
Ownership Fee Simple
SqFt Source Estimated
Horse Property N
Special Listing Condition Standard
Read Less

Bought with Mercy F Lugo-Struthers • Casals, Realtors



