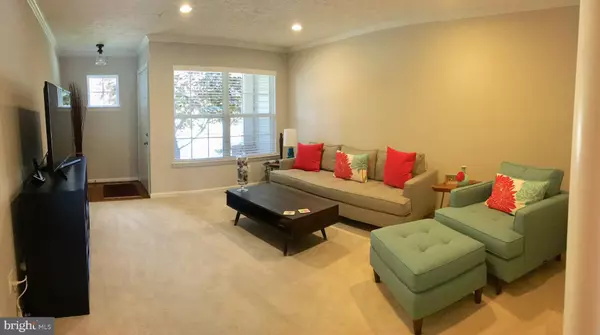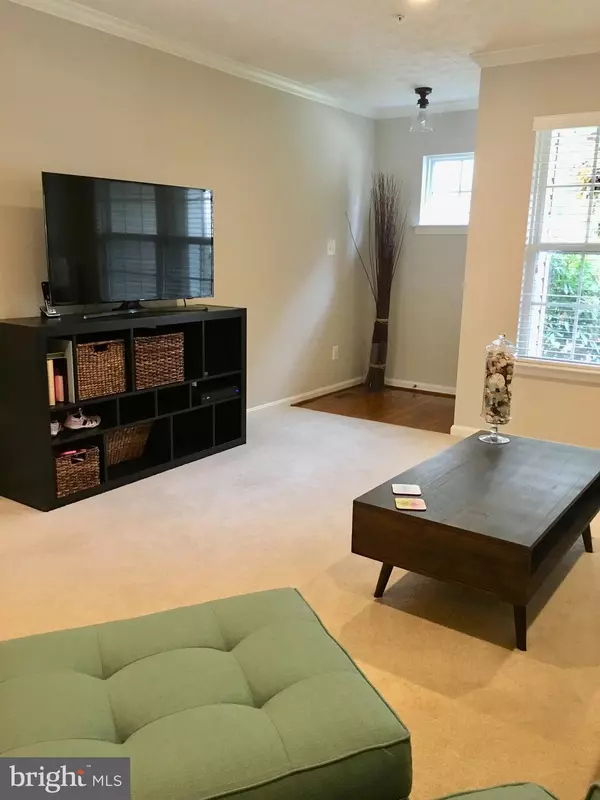For more information regarding the value of a property, please contact us for a free consultation.
2029 BRANDY DR Forest Hill, MD 21050
Want to know what your home might be worth? Contact us for a FREE valuation!

Our team is ready to help you sell your home for the highest possible price ASAP
Key Details
Sold Price $298,000
Property Type Townhouse
Sub Type Interior Row/Townhouse
Listing Status Sold
Purchase Type For Sale
Square Footage 2,326 sqft
Price per Sqft $128
Subdivision Rosefields
MLS Listing ID MDHR234134
Sold Date 07/30/19
Style Contemporary
Bedrooms 4
Full Baths 3
Half Baths 1
HOA Fees $60/mo
HOA Y/N Y
Abv Grd Liv Area 1,826
Originating Board BRIGHT
Year Built 1997
Annual Tax Amount $3,111
Tax Year 2018
Lot Size 3,371 Sqft
Acres 0.08
Lot Dimensions 0.00 x 0.00
Property Description
1900 sq ft TH with garage and 3 finished levels in Forest Hill, a true 4 bedroom, 3.5 bath, eat in kitchen with granite counters and stainless steel appliances including gas range, large master suite with large walk-in closet and bath including jetted tub, laundry room on bedroom level Garage townhome w/ 2 car driveway, freshly painted w/ 4 bedrooms and 3.5 baths, large deck with Azek composite decking. Top level includes master bedroom with large walk in closet, en suite with large soaking tub and separate shower. Two additional bedrooms, full bath and laundry room. Main level has large, bright kitchen with sliding doors to deck and hardwood floors, dining room, living room, and powder room. Ground level has a large family room, bedroom with closet (or office), full bath, storage room and sliding glass door to patio. New hot water heater. New roof in 2012.
Location
State MD
County Harford
Zoning R2
Rooms
Basement Connecting Stairway, Daylight, Full, Full, Fully Finished, Heated, Rear Entrance, Sump Pump, Walkout Level
Interior
Interior Features Attic, Carpet, Ceiling Fan(s), Chair Railings, Crown Moldings, Dining Area, Formal/Separate Dining Room, Kitchen - Eat-In, Kitchen - Table Space, Primary Bath(s), Pantry, Recessed Lighting, Sprinkler System, Bathroom - Stall Shower, Upgraded Countertops, Walk-in Closet(s), Window Treatments, Wood Floors
Heating Forced Air
Cooling Central A/C
Equipment Built-In Microwave, Dishwasher, Disposal, Dryer, Dryer - Gas, ENERGY STAR Clothes Washer, ENERGY STAR Dishwasher, ENERGY STAR Refrigerator, Exhaust Fan, Icemaker, Microwave, Oven - Self Cleaning, Oven/Range - Gas, Refrigerator, Stainless Steel Appliances, Washer, Water Heater - High-Efficiency, Water Heater - Tankless
Appliance Built-In Microwave, Dishwasher, Disposal, Dryer, Dryer - Gas, ENERGY STAR Clothes Washer, ENERGY STAR Dishwasher, ENERGY STAR Refrigerator, Exhaust Fan, Icemaker, Microwave, Oven - Self Cleaning, Oven/Range - Gas, Refrigerator, Stainless Steel Appliances, Washer, Water Heater - High-Efficiency, Water Heater - Tankless
Heat Source Natural Gas
Exterior
Parking Features Garage - Front Entry, Garage Door Opener
Garage Spaces 1.0
Water Access N
Accessibility None
Attached Garage 1
Total Parking Spaces 1
Garage Y
Building
Story 3+
Foundation Crawl Space
Sewer Public Sewer
Water Public
Architectural Style Contemporary
Level or Stories 3+
Additional Building Above Grade, Below Grade
New Construction N
Schools
Elementary Schools Forest Lakes
Middle Schools Call School Board
High Schools Call School Board
School District Harford County Public Schools
Others
HOA Fee Include Common Area Maintenance,Lawn Maintenance,Snow Removal,Trash
Senior Community No
Tax ID 03-302113
Ownership Fee Simple
SqFt Source Estimated
Special Listing Condition Standard
Read Less

Bought with Mark M Novak • Cummings & Co. Realtors



