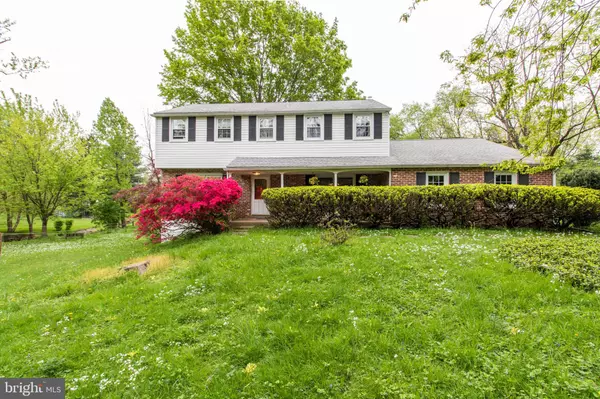For more information regarding the value of a property, please contact us for a free consultation.
873 JENNIFER LN Berwyn, PA 19312
Want to know what your home might be worth? Contact us for a FREE valuation!

Our team is ready to help you sell your home for the highest possible price ASAP
Key Details
Sold Price $575,000
Property Type Single Family Home
Sub Type Detached
Listing Status Sold
Purchase Type For Sale
Square Footage 2,126 sqft
Price per Sqft $270
Subdivision None Available
MLS Listing ID PACT477618
Sold Date 07/30/19
Style Colonial
Bedrooms 4
Full Baths 2
Half Baths 1
HOA Y/N N
Abv Grd Liv Area 2,126
Originating Board BRIGHT
Year Built 1967
Annual Tax Amount $7,236
Tax Year 2018
Lot Size 1.200 Acres
Acres 1.2
Lot Dimensions 0.00 x 0.00
Property Description
Welcome to this beautifully maintained home that sits on an acre plus lot located in a private cul-de-sac in Berwyn! Entering through the foyer you will be greeted by the formal living room to your left and dining room with hardwood floors on your right. The eat- in kitchen gives you the perfect view of the acre plus land through the garden window. The family room is right off of the kitchen and has a fireplace, heated floors and also has a view of the back yard with an entrance to the back patio. A half bathroom completes the first floor. Upstairs you can find a master bedroom with a master bathroom, 3 adequate sized bedrooms, and a hall bathroom. This home features a full walk out basement that has plenty of room for storage, with laundry and a workstation table. The backyard leaves endless possibilities, whether you want to have a garden to grow fresh vegetables or use for large family picnics. A small creek runs through the property land and a long private driveway offers plenty of space for parking. Near shopping centers, parks, schools, public transportation/metro, and more. Incredible views, lots of privacy yet close to anywhere you need to be, including King of Prussia and Valley Forge Park!
Location
State PA
County Chester
Area Tredyffrin Twp (10343)
Zoning R1
Rooms
Other Rooms Living Room, Dining Room, Kitchen, Family Room, Basement
Basement Full
Interior
Interior Features Family Room Off Kitchen, Kitchen - Eat-In
Heating Hot Water
Cooling Central A/C
Flooring Carpet, Hardwood
Fireplaces Number 1
Fireplaces Type Wood
Fireplace Y
Heat Source Natural Gas
Laundry Basement
Exterior
Parking Features Garage - Side Entry, Inside Access
Garage Spaces 2.0
Water Access N
Accessibility None
Attached Garage 2
Total Parking Spaces 2
Garage Y
Building
Story 2
Sewer Public Sewer
Water Public
Architectural Style Colonial
Level or Stories 2
Additional Building Above Grade, Below Grade
New Construction N
Schools
Elementary Schools Hillside
Middle Schools Tredyffrin-Easttown
High Schools Conestoga
School District Tredyffrin-Easttown
Others
Senior Community No
Tax ID 43-05Q-0044
Ownership Fee Simple
SqFt Source Estimated
Horse Property N
Special Listing Condition Standard
Read Less

Bought with Erica McDonald • Keller Williams Main Line



