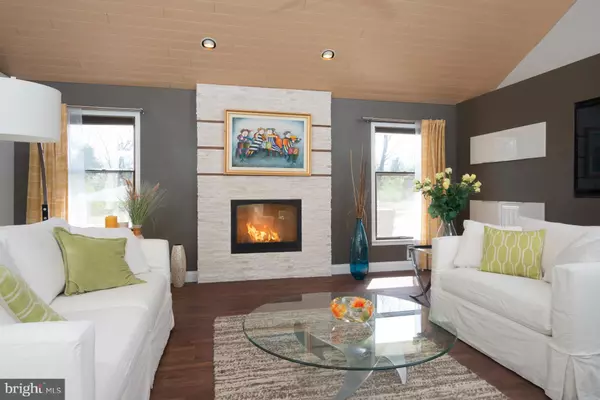For more information regarding the value of a property, please contact us for a free consultation.
127 MONROE AVE Belle Mead, NJ 08502
Want to know what your home might be worth? Contact us for a FREE valuation!

Our team is ready to help you sell your home for the highest possible price ASAP
Key Details
Sold Price $678,000
Property Type Single Family Home
Sub Type Detached
Listing Status Sold
Purchase Type For Sale
Subdivision None Available
MLS Listing ID NJSO111318
Sold Date 07/30/19
Style Contemporary
Bedrooms 4
Full Baths 3
HOA Y/N N
Originating Board BRIGHT
Year Built 1983
Annual Tax Amount $14,862
Tax Year 2018
Lot Size 1.066 Acres
Acres 1.07
Lot Dimensions 0.00 x 0.00
Property Description
Streamlined fixtures, fittings, and appliances create a clean-lined look that's easy on the eyes in this thoroughly modern home! A brilliant transformation created a stylish, contemporary feel both indoors and out. The surrounding landscaping is an intrinsic part of the overall design with white pebble garden beds lining the walk to the front door and a big multi-level deck with a saltwater lap pool wrapping the back. Inside, there's a smooth flow to the living spaces. A glass gas fireplace, built-ins and skylights highlight the living room and a pass-through wall allows a natural flowing feel to the dining room. The modern white kitchen with smooth cabinetry, deep drawer storage, and stainless appliances is designed for the serious cook. A breakfast room and mudroom are on either side. The main level master inspires relaxation with a sleek updated bath behind barn doors and a totally organized walk-in closet. A second bedroom and main bath are down the hall. Up a sky-lit stairway, find 2 more bedrooms and an updated bath. A whole house generator takes the fear out of inclement weather.
Location
State NJ
County Somerset
Area Montgomery Twp (21813)
Zoning RESIDENTIAL
Rooms
Other Rooms Dining Room, Primary Bedroom, Bedroom 2, Bedroom 3, Bedroom 4, Kitchen, Great Room, Laundry
Basement Partial
Main Level Bedrooms 2
Interior
Interior Features Breakfast Area, Built-Ins, Ceiling Fan(s), Dining Area, Entry Level Bedroom, Formal/Separate Dining Room, Kitchen - Eat-In, Primary Bath(s), Recessed Lighting, Skylight(s), Upgraded Countertops, Walk-in Closet(s)
Heating Forced Air
Cooling Central A/C, Ceiling Fan(s)
Fireplaces Number 1
Fireplaces Type Gas/Propane
Fireplace Y
Heat Source Natural Gas
Laundry Main Floor
Exterior
Exterior Feature Deck(s)
Parking Features Garage - Side Entry, Garage Door Opener, Inside Access
Garage Spaces 2.0
Fence Partially
Pool Heated, In Ground, Fenced, Lap/Exercise, Saltwater
Utilities Available Under Ground
Water Access N
Roof Type Composite,Shingle
Accessibility None
Porch Deck(s)
Attached Garage 2
Total Parking Spaces 2
Garage Y
Building
Story 1.5
Sewer Public Septic
Water Public
Architectural Style Contemporary
Level or Stories 1.5
Additional Building Above Grade, Below Grade
Structure Type Vaulted Ceilings
New Construction N
Schools
Elementary Schools Orchard Hill E. S.
Middle Schools Montgomery M.S.
High Schools Montgomery H.S.
School District Montgomery Township Public Schools
Others
Senior Community No
Tax ID 13-07017-00003
Ownership Fee Simple
SqFt Source Assessor
Horse Property N
Special Listing Condition Standard
Read Less

Bought with Carina H Dowell • Coldwell Banker Residential Brokerage - Princeton



