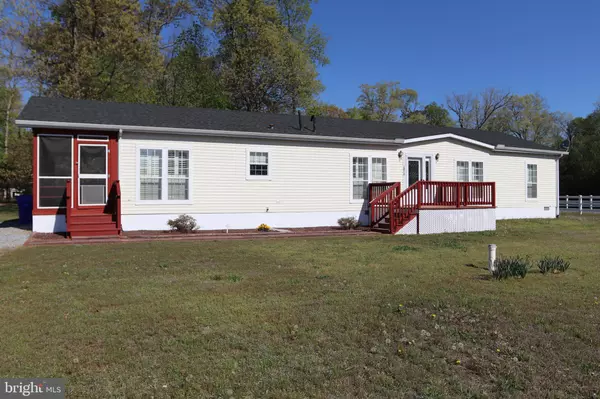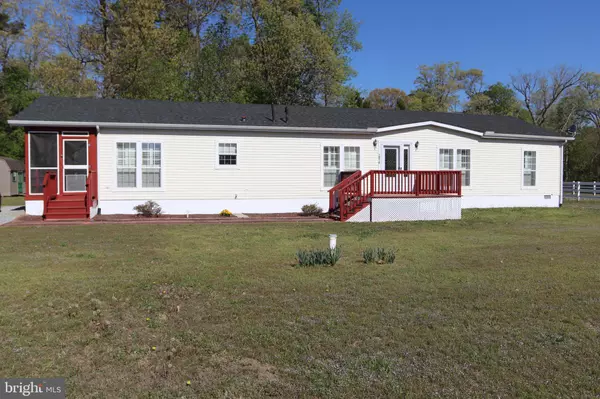For more information regarding the value of a property, please contact us for a free consultation.
10710 LEGACY LN Lincoln, DE 19960
Want to know what your home might be worth? Contact us for a FREE valuation!

Our team is ready to help you sell your home for the highest possible price ASAP
Key Details
Sold Price $205,000
Property Type Manufactured Home
Sub Type Manufactured
Listing Status Sold
Purchase Type For Sale
Subdivision Heritage Farms
MLS Listing ID DESU139118
Sold Date 07/29/19
Style Class C
Bedrooms 3
Full Baths 2
HOA Fees $12/ann
HOA Y/N Y
Originating Board BRIGHT
Year Built 2005
Annual Tax Amount $747
Tax Year 2018
Lot Size 0.809 Acres
Acres 0.81
Lot Dimensions 141.00 x 250.00
Property Description
Great three bedroom two bath Class C mobile home on a large .87 acre wooded lot overlooking community pond. Large kitchen with island and eat in area, family room with gas fireplace, living room and dining room. Nice screened porch and large shed included. This home is ready to move in! LOW HOA FEE's. CALL TODAY!
Location
State DE
County Sussex
Area Cedar Creek Hundred (31004)
Zoning E
Rooms
Main Level Bedrooms 3
Interior
Interior Features Carpet, Ceiling Fan(s), Dining Area, Entry Level Bedroom, Family Room Off Kitchen, Floor Plan - Open, Formal/Separate Dining Room, Kitchen - Eat-In, Primary Bath(s), Pantry, Recessed Lighting, Stall Shower, Walk-in Closet(s), Window Treatments
Hot Water Electric
Heating Forced Air
Cooling Central A/C
Flooring Carpet, Vinyl
Fireplaces Number 1
Fireplaces Type Gas/Propane, Brick
Equipment Built-In Microwave, Dryer - Electric, Microwave, Oven - Self Cleaning, Oven/Range - Gas, Washer, Water Heater
Furnishings No
Fireplace Y
Window Features Insulated
Appliance Built-In Microwave, Dryer - Electric, Microwave, Oven - Self Cleaning, Oven/Range - Gas, Washer, Water Heater
Heat Source Propane - Leased
Laundry Main Floor
Exterior
Exterior Feature Deck(s), Porch(es), Enclosed
Garage Spaces 4.0
Fence Partially
Utilities Available Cable TV, Phone Available
Water Access N
View Pond
Roof Type Architectural Shingle
Accessibility None
Porch Deck(s), Porch(es), Enclosed
Total Parking Spaces 4
Garage N
Building
Lot Description Front Yard, Rear Yard, Trees/Wooded
Story 1
Sewer Gravity Sept Fld
Water Well
Architectural Style Class C
Level or Stories 1
Additional Building Above Grade, Below Grade
Structure Type Cathedral Ceilings,Dry Wall,Vaulted Ceilings
New Construction N
Schools
School District Cape Henlopen
Others
Pets Allowed Y
Senior Community No
Tax ID 230-21.00-149.00
Ownership Fee Simple
SqFt Source Estimated
Acceptable Financing Cash, Conventional
Horse Property N
Listing Terms Cash, Conventional
Financing Cash,Conventional
Special Listing Condition Standard
Pets Allowed Dogs OK, Cats OK
Read Less

Bought with LUCY CHURCHILL • Coldwell Banker Resort Realty - Lewes



