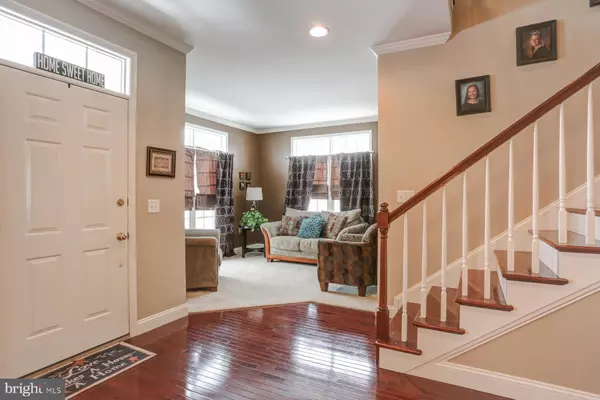For more information regarding the value of a property, please contact us for a free consultation.
405 SAGAMORE HILL Mount Joy, PA 17552
Want to know what your home might be worth? Contact us for a FREE valuation!

Our team is ready to help you sell your home for the highest possible price ASAP
Key Details
Sold Price $335,000
Property Type Single Family Home
Sub Type Detached
Listing Status Sold
Purchase Type For Sale
Square Footage 2,928 sqft
Price per Sqft $114
Subdivision Florin Hill
MLS Listing ID PALA122762
Sold Date 07/26/19
Style Colonial
Bedrooms 4
Full Baths 3
Half Baths 1
HOA Fees $32/mo
HOA Y/N Y
Abv Grd Liv Area 2,928
Originating Board BRIGHT
Year Built 2006
Annual Tax Amount $8,393
Tax Year 2020
Property Description
Beautiful colonial style home in Mount Joy's Florin Hill community, ideally situated on a corner lot with backyard views overlooking a rural landscape. Beautiful interior finishes are highlighted by abundant sunlight. Kitchen boasts granite, gas cooking, an over-sized island and sophisticated finishes that flow into the dining area. Walk up the steps to a master suite that opens through double doors and features a tray ceiling, two walk in closets and master bath. The rest of the second floor boasts 2 bedrooms connected by a Jack and Jill bath and additional bedroom with it's own full bathroom. Tons of storage space in the basement and lovely deck and yard for this community. A must see!
Location
State PA
County Lancaster
Area Mt Joy Boro (10545)
Zoning RESIDENTIAL
Rooms
Other Rooms Living Room, Dining Room, Primary Bedroom, Bedroom 2, Bedroom 3, Bedroom 4, Kitchen, Family Room, Breakfast Room, Laundry, Office, Primary Bathroom, Full Bath, Half Bath
Basement Full, Interior Access, Sump Pump, Unfinished
Interior
Interior Features Breakfast Area, Carpet, Ceiling Fan(s), Chair Railings, Crown Moldings, Dining Area, Family Room Off Kitchen, Floor Plan - Traditional, Formal/Separate Dining Room, Kitchen - Island, Primary Bath(s), Recessed Lighting, Stall Shower, Upgraded Countertops, Wainscotting, Walk-in Closet(s), Water Treat System, WhirlPool/HotTub, Wood Floors, Window Treatments
Hot Water Electric
Heating Forced Air
Cooling Central A/C
Fireplaces Number 1
Fireplaces Type Gas/Propane
Equipment Dishwasher, Disposal, Oven - Double, Oven - Wall, Refrigerator, Stainless Steel Appliances, Water Conditioner - Owned
Fireplace Y
Appliance Dishwasher, Disposal, Oven - Double, Oven - Wall, Refrigerator, Stainless Steel Appliances, Water Conditioner - Owned
Heat Source Natural Gas
Laundry Dryer In Unit, Main Floor, Washer In Unit
Exterior
Exterior Feature Deck(s)
Parking Features Garage - Rear Entry
Garage Spaces 2.0
Utilities Available Cable TV Available, Electric Available
Amenities Available Fitness Center, Jog/Walk Path, Tot Lots/Playground, Swimming Pool
Water Access N
Roof Type Shingle
Accessibility None
Porch Deck(s)
Total Parking Spaces 2
Garage Y
Building
Story 2
Sewer Public Sewer
Water Public
Architectural Style Colonial
Level or Stories 2
Additional Building Above Grade, Below Grade
Structure Type Tray Ceilings
New Construction N
Schools
School District Donegal
Others
HOA Fee Include Common Area Maintenance,Lawn Maintenance,Snow Removal
Senior Community No
Tax ID 450-22980-1-0025
Ownership Fee Simple
SqFt Source Estimated
Security Features Smoke Detector
Special Listing Condition Standard
Read Less

Bought with Tyler Stoltz • Berkshire Hathaway HomeServices Homesale Realty



