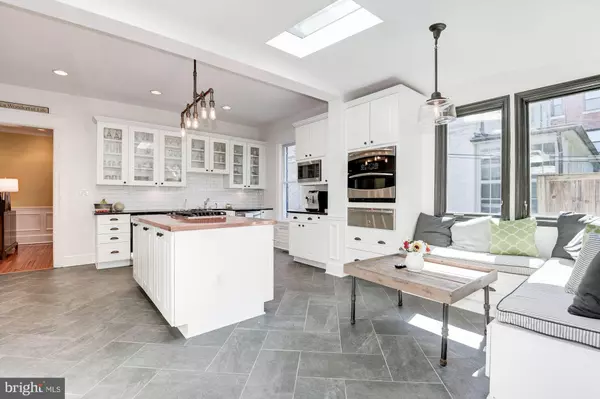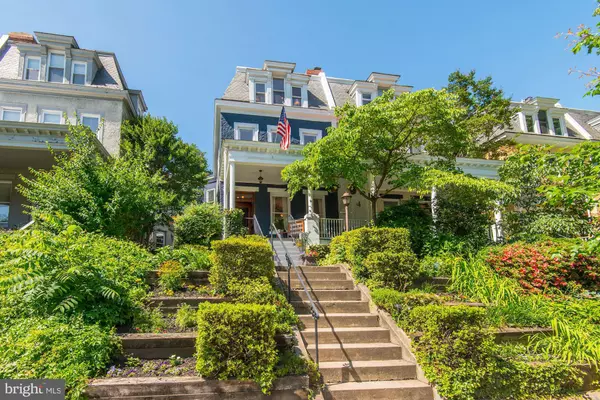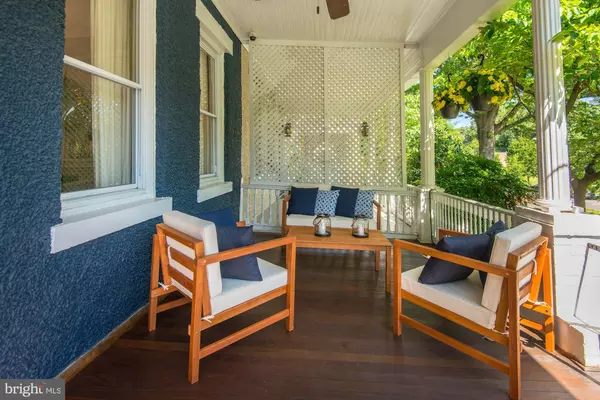For more information regarding the value of a property, please contact us for a free consultation.
2959 TILDEN ST NW Washington, DC 20008
Want to know what your home might be worth? Contact us for a FREE valuation!

Our team is ready to help you sell your home for the highest possible price ASAP
Key Details
Sold Price $1,401,000
Property Type Single Family Home
Sub Type Twin/Semi-Detached
Listing Status Sold
Purchase Type For Sale
Square Footage 3,266 sqft
Price per Sqft $428
Subdivision Forest Hills
MLS Listing ID DCDC429842
Sold Date 07/26/19
Style Victorian
Bedrooms 4
Full Baths 3
Half Baths 1
HOA Y/N N
Abv Grd Liv Area 2,501
Originating Board BRIGHT
Year Built 1906
Annual Tax Amount $8,463
Tax Year 2019
Lot Size 3,488 Sqft
Acres 0.08
Property Description
Welcome home to this 1906 end unit town home that has been beautifully and painstakingly renovated top to bottom yet the old world charm remains-high ceilings, gorgeous wood floors and glass door knobs. From the welcoming front porch, step inside to find the expansive living room with fireplace and coat closet, impressive side staircase, and dining room with decorative fireplace. The designer eat in white kitchen boasts a corner banquette, skylight, copper island, soapstone counters, professional appliances (wine fridge, gas cooktop, warming drawer, wall oven and microwave), powder room and French doors leading to the private, fenced rear deck, garden and patio. Upstairs are 2 bedrooms each with walls of closets, a sitting room, laundry station and a gorgeous full bath with dual sinks, Carrera counter and a large white subway tile shower with rain hat shower head. The 3rd level contains 2 additional bedrooms with walls of closets and another stunning bath with shower and separate claw foot tub. The lower level accessed via an outside side entrance features storage, a 3rd full bath, and a kitchenette. 2 car off-street parking. Walk to metro, shops, restaurants.
Location
State DC
County Washington
Zoning R
Rooms
Other Rooms Sitting Room
Basement Connecting Stairway, Full, Improved, Side Entrance, Walkout Level
Interior
Interior Features Curved Staircase, Dining Area, Floor Plan - Traditional, Upgraded Countertops, Wood Floors
Hot Water Natural Gas
Heating Radiator
Cooling Central A/C, Zoned
Fireplaces Number 4
Equipment Dishwasher, Disposal, Dryer, Microwave, Oven/Range - Gas, Refrigerator, Washer
Fireplace Y
Appliance Dishwasher, Disposal, Dryer, Microwave, Oven/Range - Gas, Refrigerator, Washer
Heat Source Natural Gas
Exterior
Water Access N
Accessibility None
Garage N
Building
Story 3+
Sewer Public Sewer
Water Public
Architectural Style Victorian
Level or Stories 3+
Additional Building Above Grade, Below Grade
New Construction N
Schools
Middle Schools Deal Junior High School
High Schools Jackson-Reed
School District District Of Columbia Public Schools
Others
Senior Community No
Tax ID 2235//0041
Ownership Fee Simple
SqFt Source Assessor
Special Listing Condition Standard
Read Less

Bought with Peter K Moor • Long & Foster Real Estate, Inc.



