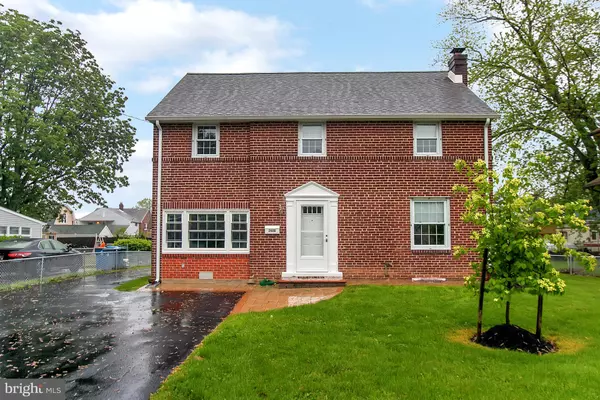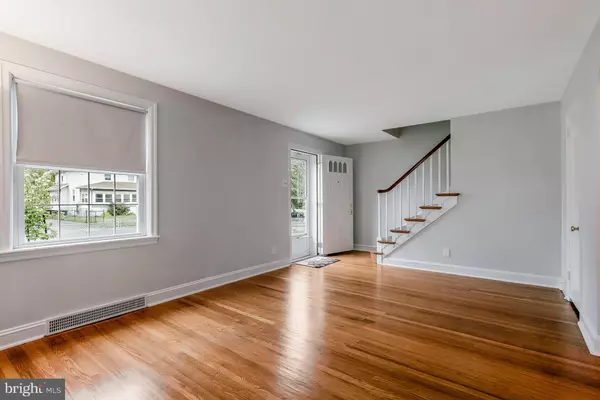For more information regarding the value of a property, please contact us for a free consultation.
2606 CLEVELAND AVE Claymont, DE 19703
Want to know what your home might be worth? Contact us for a FREE valuation!

Our team is ready to help you sell your home for the highest possible price ASAP
Key Details
Sold Price $275,000
Property Type Single Family Home
Sub Type Detached
Listing Status Sold
Purchase Type For Sale
Square Footage 1,600 sqft
Price per Sqft $171
Subdivision Claymont Heights
MLS Listing ID DENC480622
Sold Date 07/26/19
Style Colonial
Bedrooms 3
Full Baths 1
Half Baths 1
HOA Y/N N
Abv Grd Liv Area 1,600
Originating Board BRIGHT
Year Built 1940
Annual Tax Amount $2,012
Tax Year 2018
Lot Size 10,019 Sqft
Acres 0.23
Property Description
BACK ON THE MARKET DUE TO BUYERS FINANCING ISSUE. AVAILABLE IMMEDIATELY! What a place to call home! You will find this classic time-honored style brick home with the latest in modern amenities and updates leaving you with nothing to do but move in! Entering this immaculately maintained home you will notice the gleaming hardwood floors that continue up to the 2nd floor, along with fresh paint throughout. The generously sized living room and dining room are perfect for large family gatherings. The newly renovated Giorgi kitchen ( 18) was designed to make maximum use of space and is sure to please the gourmet cook in your household along with ample custom cabinetry, SS appliances, leathered finish granite, tiled back splash, and a kitchen nook with additional cabinetry and counter space. Not to be missed is the study located away from the main hub of the home and the 1st floor half bath. Upstairs you will find 3 spacious bedrooms, one equipped with a private dressing room, and the newly renovated full bathroom ( 18). Rounding out this home is the over-the-top outdoor space starting with the sunroom outfitted with double hung windows, cabana style storm doors, and knotty pine ceiling and half walls ( 17); magnificent paved patio surrounding the outdoor fireplace ( 17). What a wonderful place to relax and spend time on those cool summer and fall evenings! All of that overlooking the fully fenced level yard with manicured landscaping and large driveway leading up to the 2-car garage. Wait there s even more. all appliances included, unfinished basement with loads of storage space, new HVAC system ( 17); siding replaced ( 17); front door replaced ( 14); and roof replaced ( 09). This home is located in convenient N Wilmington minutes away from I-95/I-495 and at the end of a street with no through traffic.
Location
State DE
County New Castle
Area Brandywine (30901)
Zoning NC6.5
Rooms
Other Rooms Living Room, Dining Room, Primary Bedroom, Bedroom 2, Kitchen, Sun/Florida Room, Office, Bathroom 3
Basement Unfinished
Interior
Hot Water Natural Gas
Cooling Central A/C
Flooring Wood
Equipment Built-In Range, Dishwasher, Disposal, Microwave, Stainless Steel Appliances
Fireplace N
Appliance Built-In Range, Dishwasher, Disposal, Microwave, Stainless Steel Appliances
Heat Source Natural Gas
Laundry Basement
Exterior
Exterior Feature Patio(s)
Parking Features Garage - Front Entry
Garage Spaces 2.0
Fence Chain Link, Fully, Privacy
Utilities Available Cable TV, Fiber Optics Available, Natural Gas Available
Water Access N
Roof Type Shingle
Accessibility None
Porch Patio(s)
Total Parking Spaces 2
Garage Y
Building
Lot Description Level, No Thru Street
Story 2
Foundation Stone
Sewer Public Sewer
Water Public
Architectural Style Colonial
Level or Stories 2
Additional Building Above Grade, Below Grade
New Construction N
Schools
Elementary Schools Maple Lane
Middle Schools Dupont
High Schools Brandywine
School District Brandywine
Others
Senior Community No
Tax ID 06-095.00-535
Ownership Fee Simple
SqFt Source Assessor
Acceptable Financing Cash, Conventional, FHA, VA
Listing Terms Cash, Conventional, FHA, VA
Financing Cash,Conventional,FHA,VA
Special Listing Condition Standard
Read Less

Bought with Jose L Guzman • Alliance Realty



