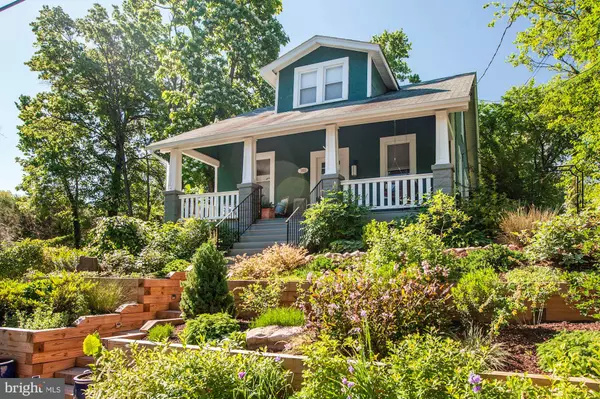For more information regarding the value of a property, please contact us for a free consultation.
3101 TAYLOR ST Mount Rainier, MD 20712
Want to know what your home might be worth? Contact us for a FREE valuation!

Our team is ready to help you sell your home for the highest possible price ASAP
Key Details
Sold Price $526,000
Property Type Single Family Home
Sub Type Detached
Listing Status Sold
Purchase Type For Sale
Square Footage 2,269 sqft
Price per Sqft $231
Subdivision Mt Rainier
MLS Listing ID MDPG529288
Sold Date 07/24/19
Style Craftsman
Bedrooms 3
Full Baths 3
HOA Y/N N
Abv Grd Liv Area 1,560
Originating Board BRIGHT
Year Built 1922
Annual Tax Amount $6,424
Tax Year 2019
Lot Size 5,250 Sqft
Acres 0.12
Property Description
Offers due at 5 pm July 1 - Enjoy historic Mount Rainier in your updated 1920s Craftsman bungalow. This 3 bedroom, 3 bath home has three levels which incorporate the best of the home's original features with new, quality upgrades and improvements. This home features the original hardwoods and claw foot tub. The cook's kitchen has newly installed butcher block and quartzite countertops, custom cabinetry, stainless appliances including an Electrolux range, Bosch dishwasher and Sub-Zero refrigerator. The home also has a fully finished basement with laundry, an upper level master suite with bathroom, a large shed, driveway and front porch with swing.
Location
State MD
County Prince Georges
Zoning R55
Rooms
Other Rooms Living Room, Dining Room, Primary Bedroom, Bedroom 2, Bedroom 3, Kitchen, Laundry, Other, Workshop, Bathroom 2, Bathroom 3, Primary Bathroom
Basement Connecting Stairway, Fully Finished, Interior Access, Outside Entrance, Rear Entrance, Sump Pump, Workshop, Walkout Stairs, Windows
Main Level Bedrooms 2
Interior
Interior Features Carpet, Ceiling Fan(s), Dining Area, Entry Level Bedroom, Floor Plan - Traditional, Formal/Separate Dining Room, Kitchen - Gourmet, Primary Bath(s), Upgraded Countertops, Window Treatments, Wood Floors
Hot Water Natural Gas
Heating Forced Air
Cooling Central A/C
Flooring Carpet, Hardwood, Tile/Brick
Equipment Dishwasher, Disposal, Oven/Range - Gas, Refrigerator, Microwave, Energy Efficient Appliances
Fireplace N
Appliance Dishwasher, Disposal, Oven/Range - Gas, Refrigerator, Microwave, Energy Efficient Appliances
Heat Source Natural Gas
Laundry Basement, Hookup, Lower Floor, Dryer In Unit, Washer In Unit
Exterior
Fence Privacy, Rear, Wood
Water Access N
View Street
Street Surface Concrete
Accessibility None
Garage N
Building
Story 3+
Sewer Public Sewer
Water Public
Architectural Style Craftsman
Level or Stories 3+
Additional Building Above Grade, Below Grade
New Construction N
Schools
School District Prince George'S County Public Schools
Others
Senior Community No
Tax ID 17171895747
Ownership Fee Simple
SqFt Source Estimated
Horse Property N
Special Listing Condition Standard
Read Less

Bought with tiernan J dickens • RLAH @properties



