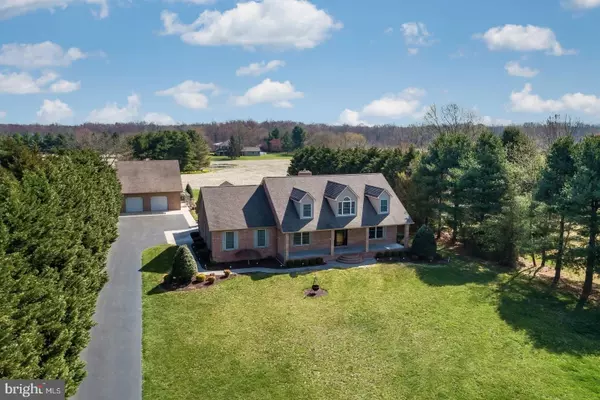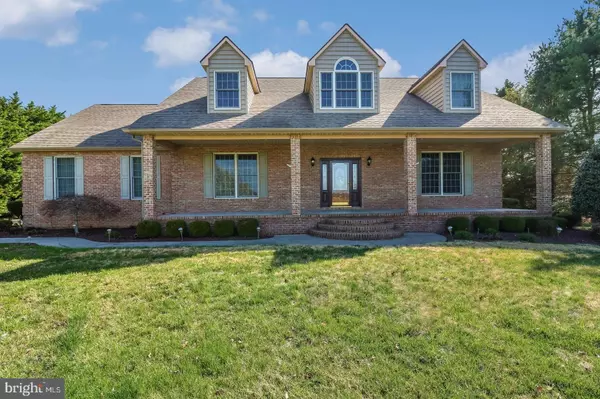For more information regarding the value of a property, please contact us for a free consultation.
714 BLACKBIRD GREENSPRING RD Smyrna, DE 19734
Want to know what your home might be worth? Contact us for a FREE valuation!

Our team is ready to help you sell your home for the highest possible price ASAP
Key Details
Sold Price $517,000
Property Type Single Family Home
Sub Type Detached
Listing Status Sold
Purchase Type For Sale
Square Footage 4,855 sqft
Price per Sqft $106
Subdivision None Available
MLS Listing ID DENC476258
Sold Date 07/22/19
Style Cape Cod
Bedrooms 5
Full Baths 3
Half Baths 1
HOA Y/N N
Abv Grd Liv Area 3,600
Originating Board BRIGHT
Year Built 2000
Annual Tax Amount $3,181
Tax Year 2018
Lot Size 2.000 Acres
Acres 2.0
Lot Dimensions 150 x 580
Property Description
Welcome to this Attention to detail, Meticulously Custom Built and Maintained Home. 5bed 3.5bath Full Brick Cape Cod, 2acres. Main floor includes 3Bedrms, including Master Suite. Open Foyer with hardwood floor and dual view from the 2nd floor with a galley style open hallway and picturesque view from the front window. A large Family Rm with wood burning brick fireplace, insert with heatilator, and a gas line if owner wants to convert to gas, skylights, ceiling fan and recessed lighting. Spacious Kitchen with Corian Counter, Tile backsplash, new Stainless Appliances (gas stove with electric connection remaining), Custom Cabinets, Hardwood floor, portable island with base storage and a walk in Pantry. French doors into the Dining Room. A Main Floor Master Suite, with Dual Walk-in Closets, Dual sinks, Whirlpool Tub and separate Shower, is on one side of the floor and 2Bedrms and Full Bath, with tile floor, is located on the other side of the home. A Laundry Rm with Half Bath complete the main floor. Separate zone 2nd floor with 2 Bed Rooms, one with 2 floored attic areas, a Bonus Room with French doors and view to the Family Room, and Full Bath complete the upper floor. Partially finished basement with entertainment room, exercise room, 2 sump pumps. Bilco Door exit and House generator. Attached 2car garage with sealed concrete floor and side person door with interior home access. A heated Detached Garage with 3 garage Doors and 2 person doors, liento, electric, water, dog door to Brick dog kennel with concrete and fencing. Dual Zone, Home Security System, Driveway Alarm, Central Vac. Pay special attention to the details with appointed brick corners, large rooms, meticulously cleaned and organized throughout the home, both garages and the exterior as well. Beautifully tree lined driveway with Cleveland Pear Trees and mature trees around the yard for privacy and beautifully landscaped and hardscaped. Original owner who custom built this home in year 2000. Seller require 24hour notice for appts.
Location
State DE
County New Castle
Area South Of The Canal (30907)
Zoning NC40
Rooms
Other Rooms Living Room, Dining Room, Primary Bedroom, Bedroom 2, Bedroom 3, Bedroom 4, Kitchen, Family Room, Bedroom 1, Laundry, Bonus Room
Basement Daylight, Partial, Drainage System, Heated, Outside Entrance, Partially Finished, Sump Pump, Windows
Main Level Bedrooms 3
Interior
Interior Features Attic, Carpet, Ceiling Fan(s), Central Vacuum, Chair Railings, Crown Moldings, Dining Area, Entry Level Bedroom, Family Room Off Kitchen, Formal/Separate Dining Room, Kitchen - Eat-In, Kitchen - Island, Primary Bath(s), Pantry, Recessed Lighting, Skylight(s), Stall Shower, Upgraded Countertops, Walk-in Closet(s), Wood Floors, Wood Stove
Cooling Central A/C, Programmable Thermostat, Zoned
Fireplaces Number 1
Fireplaces Type Brick, Equipment, Fireplace - Glass Doors, Heatilator, Insert, Wood
Equipment Central Vacuum, Dryer - Electric, Dual Flush Toilets, Exhaust Fan, Extra Refrigerator/Freezer, Freezer, Icemaker, Microwave, Oven/Range - Gas, Refrigerator, Stainless Steel Appliances, Washer, Water Conditioner - Owned, Water Heater
Fireplace Y
Appliance Central Vacuum, Dryer - Electric, Dual Flush Toilets, Exhaust Fan, Extra Refrigerator/Freezer, Freezer, Icemaker, Microwave, Oven/Range - Gas, Refrigerator, Stainless Steel Appliances, Washer, Water Conditioner - Owned, Water Heater
Heat Source Oil, Wood
Laundry Main Floor
Exterior
Exterior Feature Porch(es), Brick, Roof
Parking Features Garage - Front Entry, Garage - Rear Entry, Garage - Side Entry, Garage Door Opener, Inside Access, Oversized
Garage Spaces 4.0
Water Access N
Roof Type Shingle
Accessibility None
Porch Porch(es), Brick, Roof
Attached Garage 2
Total Parking Spaces 4
Garage Y
Building
Story 2
Sewer Gravity Sept Fld, On Site Septic
Water Well
Architectural Style Cape Cod
Level or Stories 2
Additional Building Above Grade, Below Grade
New Construction N
Schools
School District Smyrna
Others
Senior Community No
Tax ID 15-021.00-121
Ownership Fee Simple
SqFt Source Estimated
Security Features Carbon Monoxide Detector(s),Fire Detection System,Motion Detectors,Smoke Detector,Window Grills
Acceptable Financing Cash, Conventional, FHA, USDA, VA
Horse Property N
Listing Terms Cash, Conventional, FHA, USDA, VA
Financing Cash,Conventional,FHA,USDA,VA
Special Listing Condition Standard
Read Less

Bought with Jason C Morris • EXP Realty, LLC



