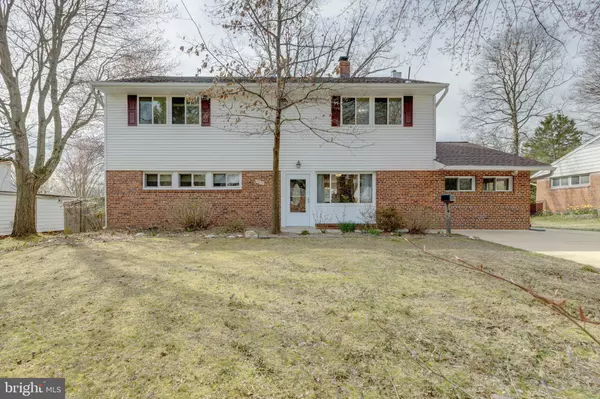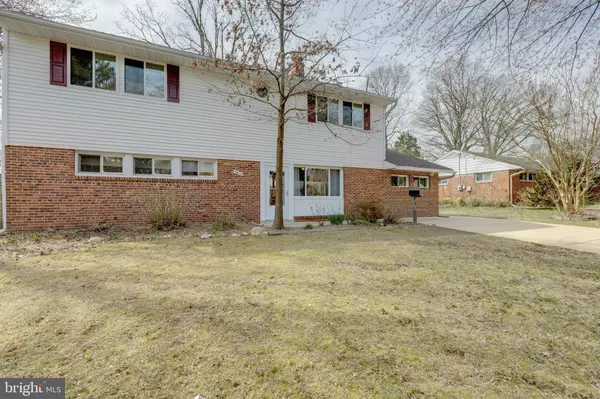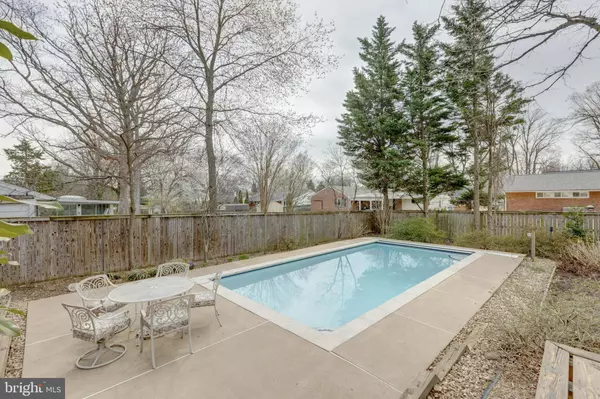For more information regarding the value of a property, please contact us for a free consultation.
7415 JERVIS ST Springfield, VA 22151
Want to know what your home might be worth? Contact us for a FREE valuation!

Our team is ready to help you sell your home for the highest possible price ASAP
Key Details
Sold Price $599,900
Property Type Single Family Home
Sub Type Detached
Listing Status Sold
Purchase Type For Sale
Square Footage 2,496 sqft
Price per Sqft $240
Subdivision North Springfield
MLS Listing ID VAFX1000028
Sold Date 07/03/19
Style Colonial
Bedrooms 6
Full Baths 3
Half Baths 1
HOA Y/N N
Abv Grd Liv Area 2,496
Originating Board BRIGHT
Year Built 1955
Annual Tax Amount $5,973
Tax Year 2019
Lot Size 10,500 Sqft
Acres 0.24
Property Description
Pool, 6 bedrooms, 3.5 baths, gourmet kitchen, fireplace, large master bedroom, wonderful master bath, hardwood floors, 2 zone HVAC: upper zone new, lower zone replaced 2012, brand new roof. Second level addition constructed in 1998 with master bedroom and two additional bedrooms and full baths. Enjoy entertaining guests in your spacious fenced backyard in your very own private in-ground, heated pool. Automatic pool cover, privacy fence and no HOA. Conveniently located off Braddock Rd and the Beltway, minutes from Interstate 95 and route 395 into Chrystal City, Washington DC, Reagan National Airport, fantastic shopping, Tysons Corner, Springfield Mall, and a few blocks from the VRE.
Location
State VA
County Fairfax
Zoning 130
Direction North
Rooms
Other Rooms Primary Bedroom, Bedroom 4, Bedroom 5, Bedroom 1, Bathroom 2, Bathroom 3
Main Level Bedrooms 3
Interior
Interior Features Ceiling Fan(s), Floor Plan - Traditional, Kitchen - Gourmet, Primary Bath(s), Pantry, Walk-in Closet(s), Window Treatments
Hot Water Natural Gas
Heating Forced Air
Cooling Central A/C
Flooring Hardwood, Partially Carpeted, Ceramic Tile
Fireplaces Number 1
Fireplaces Type Brick, Screen
Equipment Built-In Microwave, Dishwasher, Disposal, Dryer, Freezer, Icemaker, Oven/Range - Gas, Refrigerator, Washer, Stainless Steel Appliances, Water Heater
Fireplace Y
Appliance Built-In Microwave, Dishwasher, Disposal, Dryer, Freezer, Icemaker, Oven/Range - Gas, Refrigerator, Washer, Stainless Steel Appliances, Water Heater
Heat Source Natural Gas
Laundry Main Floor
Exterior
Exterior Feature Deck(s)
Fence Board, Privacy, Rear
Pool In Ground, Heated, Filtered, Fenced
Utilities Available Fiber Optics Available, Natural Gas Available, Electric Available, Phone
Water Access N
Roof Type Architectural Shingle
Accessibility None
Porch Deck(s)
Garage N
Building
Lot Description Front Yard, Rear Yard
Story 2
Foundation Slab
Sewer Public Sewer
Water Public
Architectural Style Colonial
Level or Stories 2
Additional Building Above Grade, Below Grade
Structure Type Dry Wall
New Construction N
Schools
School District Fairfax County Public Schools
Others
Senior Community No
Tax ID 0713 04350016
Ownership Fee Simple
SqFt Source Assessor
Security Features Security System
Horse Property N
Special Listing Condition Standard
Read Less

Bought with Michelle Zelsman • Coldwell Banker Realty



