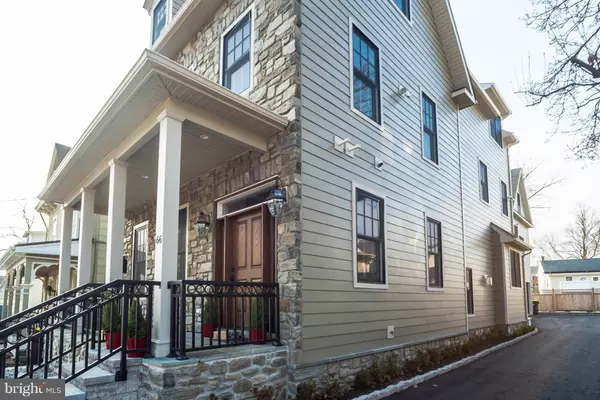For more information regarding the value of a property, please contact us for a free consultation.
66 S HAMILTON ST Doylestown, PA 18901
Want to know what your home might be worth? Contact us for a FREE valuation!

Our team is ready to help you sell your home for the highest possible price ASAP
Key Details
Sold Price $1,350,000
Property Type Single Family Home
Sub Type Detached
Listing Status Sold
Purchase Type For Sale
Square Footage 4,500 sqft
Price per Sqft $300
Subdivision None Available
MLS Listing ID PABU469094
Sold Date 06/28/19
Style Colonial
Bedrooms 4
Full Baths 3
Half Baths 2
HOA Y/N N
Abv Grd Liv Area 4,500
Originating Board BRIGHT
Year Built 2017
Annual Tax Amount $22,856
Tax Year 2019
Lot Size 4,930 Sqft
Acres 0.11
Property Description
Enjoy the convenience of living in Doylestown Borough along with luxury accommodations in this sophisticated, 4 bedroom, 3 full bath, 2 half bath custom built home. Nothing has been overlooked in creating this 3 story borough masterpiece. The exterior features custom stone work and Hardie plank siding as well as a full front porch with beautiful wrought iron railing. Enter through the welcoming foyer to find a bright, spacious, open floor plan. Luxury amenities include first floor 10 foot ceilings, second and third floor 9 ceilings, hardwood floors throughout the first and second floors, a large master bedroom suite with sitting room, deck off the master bedroom, oak staircase open to all 3 floors, gourmet kitchen w/GE monogram appliances, custom baths, gas fireplace in great room, and architectural woodwork and moldings. The full finished basement adds additional living space. This home features an attached 1.5 car garage and a rear courtyard with privacy fencing. Two stories above the garage you will find unfinished space offering potential for your home office, studio or in-law suite.Because of the open layout, there are no room sizes listed. Please refer to the attached floor plans for more information.
Location
State PA
County Bucks
Area Doylestown Boro (10108)
Zoning R
Rooms
Other Rooms Living Room, Dining Room, Primary Bedroom, Sitting Room, Bedroom 2, Bedroom 3, Bedroom 4, Kitchen, Basement, Foyer, Breakfast Room, Mud Room, Full Bath, Half Bath
Basement Full
Interior
Interior Features Wood Floors, Walk-in Closet(s), Primary Bath(s), Kitchen - Island, Kitchen - Eat-In, Floor Plan - Open, Carpet
Heating Forced Air
Cooling Central A/C
Flooring Wood, Tile/Brick, Carpet
Fireplaces Number 1
Fireplaces Type Gas/Propane
Equipment Dishwasher, Disposal, Oven - Self Cleaning, Oven/Range - Gas, Refrigerator
Fireplace Y
Appliance Dishwasher, Disposal, Oven - Self Cleaning, Oven/Range - Gas, Refrigerator
Heat Source Natural Gas
Laundry Upper Floor
Exterior
Exterior Feature Patio(s), Porch(es), Balcony
Parking Features Garage - Side Entry
Garage Spaces 2.0
Water Access N
Accessibility None
Porch Patio(s), Porch(es), Balcony
Attached Garage 2
Total Parking Spaces 2
Garage Y
Building
Story 3+
Sewer Public Sewer
Water Public
Architectural Style Colonial
Level or Stories 3+
Additional Building Above Grade, Below Grade
New Construction N
Schools
School District Central Bucks
Others
Senior Community No
Tax ID 08-008-237
Ownership Fee Simple
SqFt Source Estimated
Special Listing Condition Standard
Read Less

Bought with Fay Evans • Keller Williams Real Estate-Doylestown



