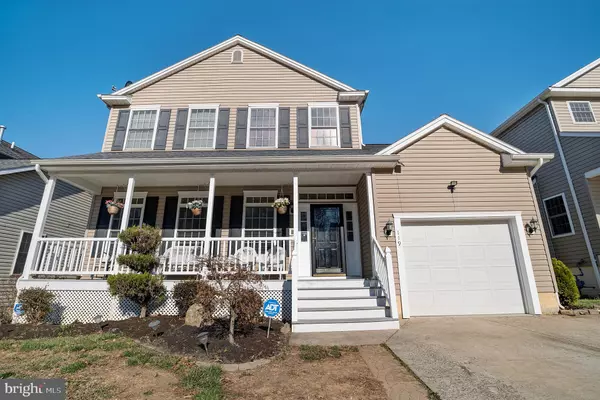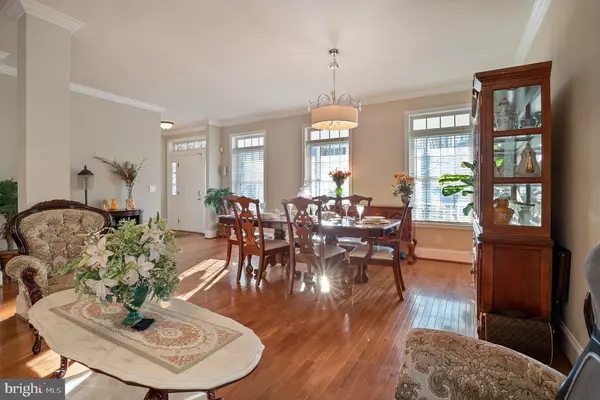For more information regarding the value of a property, please contact us for a free consultation.
119 OLYMPIC DR Stafford, VA 22554
Want to know what your home might be worth? Contact us for a FREE valuation!

Our team is ready to help you sell your home for the highest possible price ASAP
Key Details
Sold Price $365,000
Property Type Single Family Home
Sub Type Detached
Listing Status Sold
Purchase Type For Sale
Square Footage 3,472 sqft
Price per Sqft $105
Subdivision Widewater
MLS Listing ID VAST202096
Sold Date 07/19/19
Style Colonial
Bedrooms 5
Full Baths 3
Half Baths 1
HOA Fees $111/mo
HOA Y/N Y
Abv Grd Liv Area 2,392
Originating Board BRIGHT
Year Built 2004
Annual Tax Amount $3,277
Tax Year 2018
Lot Size 4,752 Sqft
Acres 0.11
Property Description
Back on the Market due to Financing. This Fabulous Home is conveniently located near public transportation, recreational and shopping centers but yet vey secluded. Just minutes away from all major highways,Washington DC and the Pentagon. Luxurious and well appointed home has 3 finished levels, and features 5 bedrooms,3full baths and a halfOver 3100 SQFT of living space filled with natural light.Main level boasts gleaming hardwood floors with an open layout with a large kitchen with eating area and a family room with a gas fireplace and leads to an oversize deck overlooking well manicured green pasture. Expanded Main Bedroom features walk-in closets, a luxurious main Bathroom with an oversize soaking tub,double vanities and separate shower. Location Location Location Loads of space in a home which looks like it belongs in a designer magazine Great opportunity to steal a deal while it lasts
Location
State VA
County Stafford
Zoning R4
Rooms
Basement Full, Fully Finished, Outside Entrance, Rear Entrance
Interior
Heating Central
Cooling Central A/C
Heat Source Natural Gas
Exterior
Parking Features Built In
Garage Spaces 1.0
Water Access N
Accessibility None
Attached Garage 1
Total Parking Spaces 1
Garage Y
Building
Story 3+
Sewer Public Sewer
Water None
Architectural Style Colonial
Level or Stories 3+
Additional Building Above Grade, Below Grade
New Construction N
Schools
School District Stafford County Public Schools
Others
Senior Community No
Tax ID 21-R-2-AB-85
Ownership Fee Simple
SqFt Source Assessor
Special Listing Condition Standard
Read Less

Bought with Michael Wilson • EXP Realty, LLC



