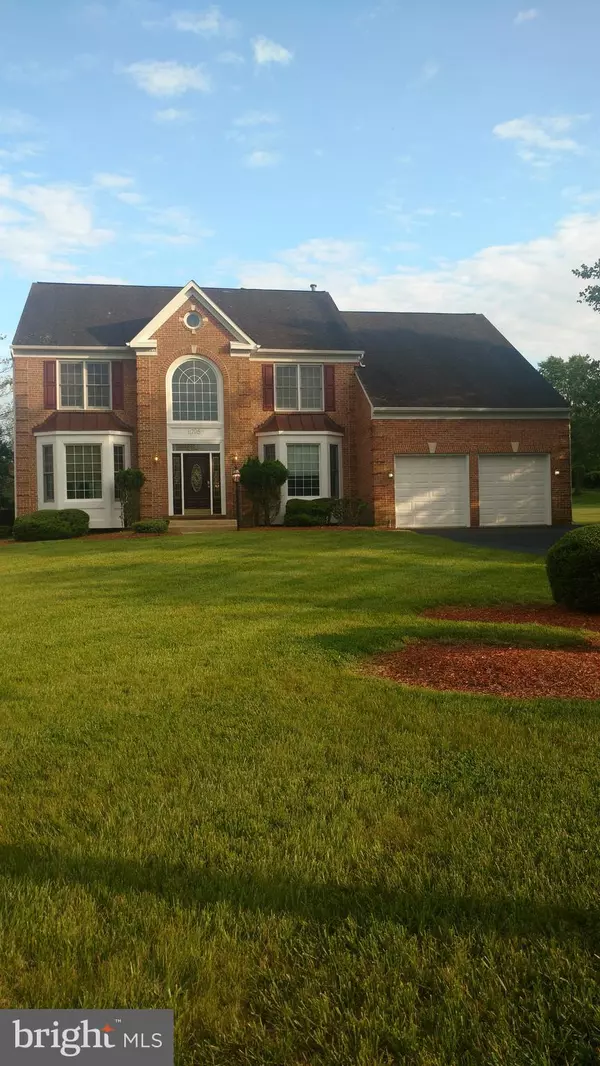For more information regarding the value of a property, please contact us for a free consultation.
11705 SHADYSTONE TER Bowie, MD 20721
Want to know what your home might be worth? Contact us for a FREE valuation!

Our team is ready to help you sell your home for the highest possible price ASAP
Key Details
Sold Price $530,000
Property Type Condo
Sub Type Condo/Co-op
Listing Status Sold
Purchase Type For Sale
Square Footage 3,878 sqft
Price per Sqft $136
Subdivision Woodmore South
MLS Listing ID MDPG528530
Sold Date 07/19/19
Style Colonial
Bedrooms 5
Full Baths 4
Half Baths 1
HOA Fees $75/mo
HOA Y/N Y
Abv Grd Liv Area 3,878
Originating Board BRIGHT
Year Built 1994
Annual Tax Amount $7,326
Tax Year 2019
Lot Size 0.739 Acres
Acres 0.74
Property Description
This is One You Want To See!! Turn Key Ready, This SFH is in a very Quiet Establish & Well kept up Neighborhood,(Woodmore South) It has 5BDRM's, 4FB, 1HB, SunRM/Breakfast RM, Kitchen Upgrades, New Carpet, Newly Painted, Brick Front, 2 Car Garage w/ elongated driveway, Large Deck, Large Backyard, Walk-In closets, Very Spacious,Home Warranty Included, Seller is looking for Buyers who are serious and ready to put there Best offer in. CLOSING HELP AVAILABLE. Call to set an appointment up.
Location
State MD
County Prince Georges
Zoning RE
Rooms
Basement Other, Connecting Stairway, Full, Fully Finished, Heated, Outside Entrance, Rear Entrance, Space For Rooms, Walkout Stairs, Windows
Interior
Interior Features Attic, Breakfast Area, Carpet, Ceiling Fan(s), Dining Area, Family Room Off Kitchen, Kitchen - Island, Upgraded Countertops, Walk-in Closet(s), Wood Floors
Hot Water Electric
Heating Forced Air, Central
Cooling Central A/C, Ceiling Fan(s)
Fireplaces Number 1
Fireplaces Type Brick, Screen, Wood
Equipment Built-In Microwave, Cooktop, Dishwasher, Disposal, Exhaust Fan, Oven - Wall, Stainless Steel Appliances, Refrigerator
Fireplace Y
Window Features Bay/Bow,Screens,Storm,Skylights
Appliance Built-In Microwave, Cooktop, Dishwasher, Disposal, Exhaust Fan, Oven - Wall, Stainless Steel Appliances, Refrigerator
Heat Source Electric
Exterior
Parking Features Garage - Front Entry, Garage Door Opener
Garage Spaces 2.0
Water Access N
Accessibility None
Attached Garage 2
Total Parking Spaces 2
Garage Y
Building
Story 3+
Sewer Public Sewer
Water Public
Architectural Style Colonial
Level or Stories 3+
Additional Building Above Grade, Below Grade
New Construction N
Schools
School District Prince George'S County Public Schools
Others
Pets Allowed Y
HOA Fee Include Common Area Maintenance,Road Maintenance,Security Gate,Snow Removal
Senior Community No
Tax ID 17072753564
Ownership Fee Simple
SqFt Source Estimated
Security Features Security Gate,Smoke Detector,Carbon Monoxide Detector(s)
Acceptable Financing Cash, Conventional, FHA, VA
Horse Property N
Listing Terms Cash, Conventional, FHA, VA
Financing Cash,Conventional,FHA,VA
Special Listing Condition Standard
Pets Allowed Breed Restrictions
Read Less

Bought with Uzoma Ogbuokiri • Long & Foster Real Estate, Inc.



