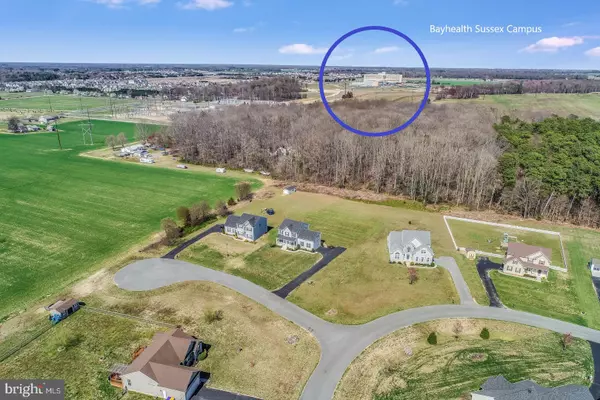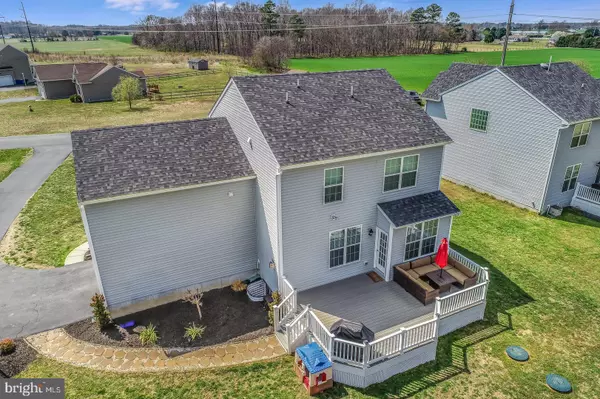For more information regarding the value of a property, please contact us for a free consultation.
8168 ELM TREE CT Lincoln, DE 19960
Want to know what your home might be worth? Contact us for a FREE valuation!

Our team is ready to help you sell your home for the highest possible price ASAP
Key Details
Sold Price $294,900
Property Type Single Family Home
Sub Type Detached
Listing Status Sold
Purchase Type For Sale
Square Footage 2,014 sqft
Price per Sqft $146
Subdivision Blueberry Hill
MLS Listing ID DESU137784
Sold Date 07/19/19
Style Colonial
Bedrooms 3
Full Baths 2
Half Baths 1
HOA Fees $12/ann
HOA Y/N Y
Abv Grd Liv Area 2,014
Originating Board BRIGHT
Year Built 2013
Annual Tax Amount $1,480
Tax Year 2018
Lot Size 0.694 Acres
Acres 0.69
Lot Dimensions 93.00 x 325.00
Property Description
Welcome Home! Conveniently located minutes to the New Bayhealth Sussex Campus and Centrally located between Dover and the Beaches. This Spacious 3 Bedroom and Large Bonus Room, 2 Bathroom, 2 Car Garage on .69 acre lot backing to trees, offers space and serenity! Set awhile on the Front Porch or Enter the Foyer with Hardwood Floors, Basement Entrance, Half Bath and to the left a Formal Dining Room with Tray Ceiling. Ahead is the Living Room with Corner Gas Fireplace, Open to the Kitchen with Cabinets galore, Granite Counter Tops, Breakfast Bar and Eat-In Area. Sliding Glass Doors lead out to an expansive Maintenance Free Deck with a Large Backyard that backs to trees. Upstairs is a Large Bonus Room to the right, Laundry Room, 2 more Bedroom,a Hall Bathroom and finally, the Master Suite with Vaulted Ceilings, Master Bathroom with Separate Shower, Double Vanity and Large Walk-In Closet. A Full Basement with Egress Window offers Endless Potential! So Let Your Story Begin or Write the Next Chapter! Schedule your tour today!
Location
State DE
County Sussex
Area Cedar Creek Hundred (31004)
Zoning A
Direction West
Rooms
Other Rooms Living Room, Dining Room, Primary Bedroom, Bedroom 3, Kitchen, Foyer, Laundry, Other, Bathroom 2, Attic, Bonus Room, Primary Bathroom, Half Bath
Basement Full
Interior
Interior Features Attic, Bar, Carpet, Ceiling Fan(s), Chair Railings, Crown Moldings, Formal/Separate Dining Room, Floor Plan - Open, Kitchen - Eat-In, Primary Bath(s), Pantry, Recessed Lighting, Stall Shower, Upgraded Countertops, Walk-in Closet(s), Water Treat System, Window Treatments, Wood Floors
Hot Water Electric
Heating Forced Air
Cooling Central A/C
Flooring Carpet, Hardwood, Vinyl
Fireplaces Number 1
Fireplaces Type Fireplace - Glass Doors, Gas/Propane, Mantel(s)
Equipment Built-In Microwave, Built-In Range, Dishwasher, Dryer - Electric, Exhaust Fan, Microwave, Oven/Range - Electric, Refrigerator, Range Hood, Stainless Steel Appliances, Washer, Water Heater
Furnishings No
Fireplace Y
Window Features Double Pane,Insulated,Screens,Vinyl Clad
Appliance Built-In Microwave, Built-In Range, Dishwasher, Dryer - Electric, Exhaust Fan, Microwave, Oven/Range - Electric, Refrigerator, Range Hood, Stainless Steel Appliances, Washer, Water Heater
Heat Source Propane - Leased
Laundry Upper Floor
Exterior
Exterior Feature Deck(s), Porch(es)
Parking Features Garage - Side Entry, Garage Door Opener, Inside Access
Garage Spaces 6.0
Utilities Available Cable TV, Propane, Under Ground, Phone
Water Access N
View Garden/Lawn, Trees/Woods
Roof Type Architectural Shingle
Accessibility None
Porch Deck(s), Porch(es)
Attached Garage 2
Total Parking Spaces 6
Garage Y
Building
Lot Description Backs to Trees, Cleared, Cul-de-sac, Landscaping, Level
Story 2
Foundation Concrete Perimeter
Sewer Gravity Sept Fld
Water Private, Well
Architectural Style Colonial
Level or Stories 2
Additional Building Above Grade, Below Grade
Structure Type Dry Wall,9'+ Ceilings
New Construction N
Schools
Middle Schools Milford Central Academy
High Schools Milford
School District Milford
Others
Senior Community No
Tax ID 330-15.00-207.00
Ownership Fee Simple
SqFt Source Assessor
Security Features Carbon Monoxide Detector(s),Exterior Cameras,Main Entrance Lock,Motion Detectors,Non-Monitored,Security System,Smoke Detector
Acceptable Financing Conventional, FHA, VA, USDA, Cash
Listing Terms Conventional, FHA, VA, USDA, Cash
Financing Conventional,FHA,VA,USDA,Cash
Special Listing Condition Standard
Read Less

Bought with LORI MILTON • Coldwell Banker Resort Realty - Milford



