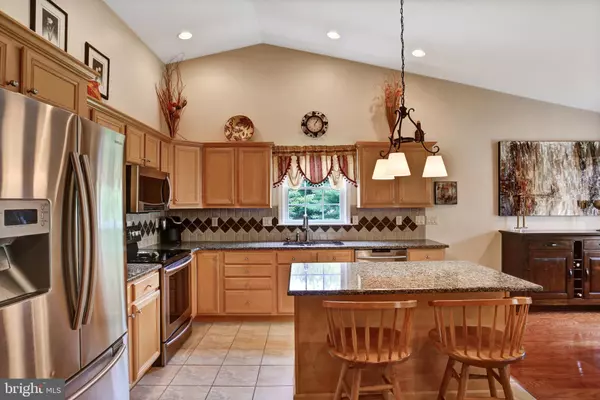For more information regarding the value of a property, please contact us for a free consultation.
44 BLUE MOUNTAIN VIS Mechanicsburg, PA 17050
Want to know what your home might be worth? Contact us for a FREE valuation!

Our team is ready to help you sell your home for the highest possible price ASAP
Key Details
Sold Price $255,000
Property Type Condo
Sub Type Condo/Co-op
Listing Status Sold
Purchase Type For Sale
Square Footage 2,927 sqft
Price per Sqft $87
Subdivision Bent Creek Crossing
MLS Listing ID PACB113948
Sold Date 07/17/19
Style Ranch/Rambler
Bedrooms 2
Full Baths 2
Condo Fees $266/mo
HOA Y/N N
Abv Grd Liv Area 1,677
Originating Board BRIGHT
Year Built 2002
Annual Tax Amount $3,641
Tax Year 2018
Property Description
Exceptional End Unit Home In Desirable Bent Creek Crossing! Beautifully Updated With Hardwood Floors Throughout Main Floor. Gorgeous Kitchen Features Custom Cabinetry, Granite Counters, Tile Backsplash, Stainless Steel Appliances & Porcelain Tile Floors. Light Filled Dining Room With & Living Room With Vaulted Ceilings, Ambient Recessed Lighting & Propane Fireplace Lead To A Covered Screened-In Deck Where You Can Relax & Enjoy Mountain Views. Generous Main Floor Master Bedroom Has Walk-in Closet & Master Ensuite Boasts Granite Counters With Double Sink, Tile Floors, Solar Tube & Spa-Worthy Custom Walk In Tile Shower. Lower Level Is Bright & Airy With Full Windows, Offering Family Room With Owens Corning Panel Walls, Propane Fireplace & Sliding Doors To A Nice Covered Terrace & Rear Lawn. Ample Storage & Oversized 2 Car Garage. Community Clubhouse. Don t Miss This Opportunity No Matter How You Look At It THIS IS HOME!
Location
State PA
County Cumberland
Area Silver Spring Twp (14438)
Zoning RESIDENTIAL
Rooms
Other Rooms Living Room, Dining Room, Primary Bedroom, Sitting Room, Bedroom 2, Kitchen, Family Room, Primary Bathroom, Full Bath
Basement Daylight, Full, Fully Finished, Improved, Interior Access, Walkout Level, Windows
Main Level Bedrooms 2
Interior
Interior Features Built-Ins, Ceiling Fan(s), Dining Area, Entry Level Bedroom, Floor Plan - Open, Kitchen - Island, Primary Bath(s), Recessed Lighting, Solar Tube(s), Stall Shower, Upgraded Countertops, Walk-in Closet(s), Water Treat System, Window Treatments, Wood Floors
Hot Water Electric
Heating Heat Pump(s), Other
Cooling Ceiling Fan(s), Central A/C, Heat Pump(s)
Flooring Ceramic Tile, Hardwood, Partially Carpeted
Fireplaces Number 2
Fireplaces Type Gas/Propane, Mantel(s)
Equipment Built-In Microwave, Dishwasher, Disposal, Dryer, Oven/Range - Electric, Refrigerator, Stainless Steel Appliances, Washer, Water Heater
Fireplace Y
Window Features Bay/Bow,Energy Efficient,Insulated,Screens,Storm
Appliance Built-In Microwave, Dishwasher, Disposal, Dryer, Oven/Range - Electric, Refrigerator, Stainless Steel Appliances, Washer, Water Heater
Heat Source Electric, Propane - Owned
Laundry Main Floor
Exterior
Exterior Feature Deck(s), Enclosed, Patio(s), Porch(es), Screened
Parking Features Garage - Front Entry, Oversized
Garage Spaces 4.0
Amenities Available Club House
Water Access N
View Garden/Lawn, Mountain, Trees/Woods
Roof Type Shingle
Street Surface Paved
Accessibility Level Entry - Main
Porch Deck(s), Enclosed, Patio(s), Porch(es), Screened
Attached Garage 2
Total Parking Spaces 4
Garage Y
Building
Story 1
Foundation Block
Sewer Public Sewer
Water Public
Architectural Style Ranch/Rambler
Level or Stories 1
Additional Building Above Grade, Below Grade
Structure Type Cathedral Ceilings,Dry Wall
New Construction N
Schools
School District Cumberland Valley
Others
Pets Allowed Y
HOA Fee Include All Ground Fee,Common Area Maintenance,Ext Bldg Maint,Insurance,Lawn Care Front,Lawn Care Rear,Lawn Care Side,Lawn Maintenance,Recreation Facility,Snow Removal
Senior Community Yes
Age Restriction 55
Tax ID 38-06-0011-034-U44
Ownership Condominium
Acceptable Financing Cash, Conventional
Listing Terms Cash, Conventional
Financing Cash,Conventional
Special Listing Condition Standard
Pets Allowed No Pet Restrictions
Read Less

Bought with ANITA M FRANK • EXP Realty, LLC



